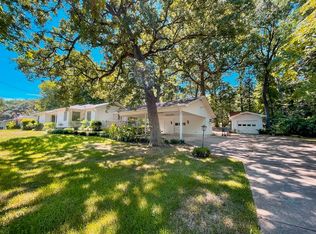You have to see this southern-style charm, that sits on 1.458 wooded acres! It has a large circular driveway that welcomes you to a 3-bed 2 bath home. If the long covered front porch isn't enough, then the landscaping puts it over the top. You'll enter the home to a nice foyer with brick flooring. Most rooms have floor-to-ceiling storm windows w/plantation shutters. Large living/den & formal dining areas have built-in display/storage cabinets. Kitchen has granite countertops & a gas range. Main bedroom is large and has a nice walk in closet. Dining room doors lead to large, covered back porch w/ceiling fans. Carport has been remodeled & has an insulated shop/storage w/ AC. Such a peaceful setting surrounded by large trees. Don't miss it.
This property is off market, which means it's not currently listed for sale or rent on Zillow. This may be different from what's available on other websites or public sources.
