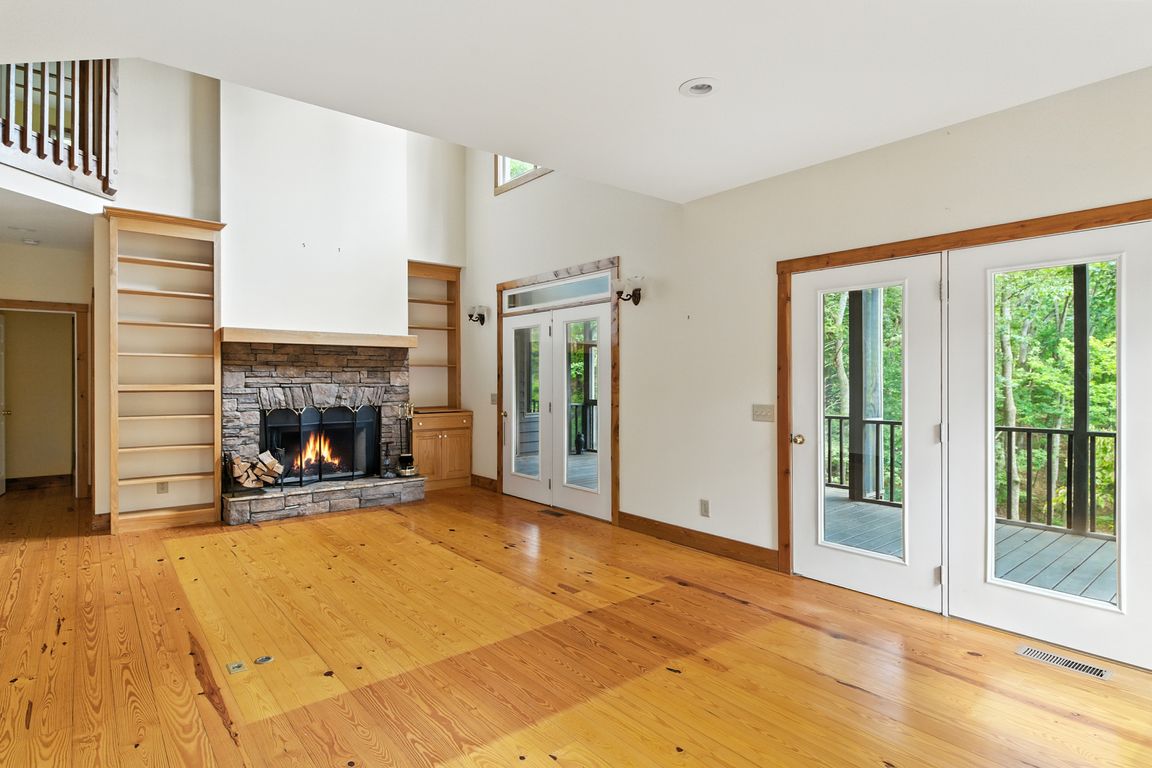Open: 10/12 1pm-4pm

ActivePrice cut: $30K (9/25)
$499,000
3beds
2,885sqft
35 Red Oak Ln, Big Canoe, GA 30143
3beds
2,885sqft
Single family residence, cabin
Built in 2003
0.71 Acres
5 Garage spaces
$173 price/sqft
$4,800 annually HOA fee
What's special
Wood burning fireplacePlank pine hardwood floorsCozy loft areaOpen-concept great roomGenerous dining areaQuiet cul-de-sacCovered outdoor space
Motivated Seller!! Regardless of whether you want to enjoy this property daily, occasionally, or as an investment, this property checks the boxes. This home has approximately 2885 finished sq ft* and sits on a quiet cul-de-sac. It has 3 bedrooms, 2 full baths, and 2 half-baths and is designed for both ...
- 26 days |
- 1,465 |
- 35 |
Source: GAMLS,MLS#: 10598908
Travel times
Living Room
Kitchen
Dining Room
Primary Bedroom
Primary Bathroom
Main Level Screened Deck
Upstairs Bedroom 2
Upstairs Bedroom 3
Upstairs Bathroom
Lower Level Family Room
Big Canoe Amenities
Exterior
Zillow last checked: 7 hours ago
Listing updated: October 01, 2025 at 06:13am
Listed by:
Kimberly Hackler 770-597-1717,
Century 21 Results,
Carolyn Littell 404-630-4185,
Century 21 Results
Source: GAMLS,MLS#: 10598908
Facts & features
Interior
Bedrooms & bathrooms
- Bedrooms: 3
- Bathrooms: 4
- Full bathrooms: 2
- 1/2 bathrooms: 2
- Main level bathrooms: 1
- Main level bedrooms: 1
Rooms
- Room types: Den, Foyer, Great Room
Kitchen
- Features: Breakfast Bar, Solid Surface Counters
Heating
- Electric
Cooling
- Ceiling Fan(s), Central Air, Electric
Appliances
- Included: Dishwasher, Disposal, Dryer, Microwave, Oven/Range (Combo), Refrigerator, Washer
- Laundry: In Basement, In Hall
Features
- Bookcases, Double Vanity, Master On Main Level, Split Bedroom Plan
- Flooring: Carpet, Hardwood
- Basement: Bath/Stubbed,Daylight,Finished,Partial
- Number of fireplaces: 1
- Fireplace features: Basement, Living Room
- Common walls with other units/homes: No Common Walls
Interior area
- Total structure area: 2,885
- Total interior livable area: 2,885 sqft
- Finished area above ground: 2,398
- Finished area below ground: 487
Video & virtual tour
Property
Parking
- Total spaces: 5
- Parking features: Garage, Garage Door Opener, Side/Rear Entrance
- Has garage: Yes
Features
- Levels: Three Or More
- Stories: 3
- Patio & porch: Screened
- Body of water: None
Lot
- Size: 0.71 Acres
- Features: Private, Sloped
- Residential vegetation: Wooded
Details
- Parcel number: 046B 051
Construction
Type & style
- Home type: SingleFamily
- Architectural style: Country/Rustic
- Property subtype: Single Family Residence, Cabin
Materials
- Concrete
- Roof: Other
Condition
- Resale
- New construction: No
- Year built: 2003
Utilities & green energy
- Sewer: Septic Tank
- Water: Private
- Utilities for property: Electricity Available, High Speed Internet, Underground Utilities, Water Available
Community & HOA
Community
- Features: Clubhouse, Fitness Center, Gated, Golf, Lake, Marina, Park, Playground, Pool, Racquetball, Tennis Court(s)
- Subdivision: Big Canoe
HOA
- Has HOA: Yes
- Services included: Maintenance Grounds, Security
- HOA fee: $4,800 annually
Location
- Region: Big Canoe
Financial & listing details
- Price per square foot: $173/sqft
- Tax assessed value: $296,408
- Annual tax amount: $2,310
- Date on market: 9/9/2025
- Listing agreement: Exclusive Right To Sell
- Listing terms: 1031 Exchange,Cash,Conventional
- Electric utility on property: Yes