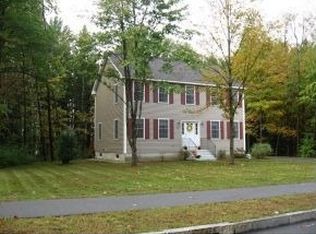Closed
Listed by:
Cayla Reddington,
Keller Williams Realty, Inc. 508-877-6500
Bought with: BHG Masiello Portsmouth
$515,000
35 Regency Court, Rochester, NH 03867
3beds
1,486sqft
Ranch
Built in 2009
0.26 Acres Lot
$545,000 Zestimate®
$347/sqft
$2,837 Estimated rent
Home value
$545,000
$496,000 - $605,000
$2,837/mo
Zestimate® history
Loading...
Owner options
Explore your selling options
What's special
Welcome to your single-level sanctuary! This beautifully maintained 3 bedroom, 2 bathroom ranch home offers effortless living in a tranquil cul-de-sac setting. Step inside to discover a spacious and light-filled interior featuring a seamless layout, perfect for both relaxation and entertaining. The living room has warmth and charm, while the adjacent kitchen has stainless steel appliances and ample storage space. Retreat to the primary bedroom, complete with its own private bathroom, while two additional bedrooms offer space for guests or a home office. Outside, the expansive yard provides a backdrop for outdoor enjoyment. Conveniently located just moments away from shops, restaurants, and easy highway access, this home offers the perfect blend of peaceful living and urban convenience. Don't miss your chance to call this tranquil retreat your own – schedule your showing today and experience the ease of single-level living at its finest! Offers due Monday 6/24 at 5pm. Agent related to seller.
Zillow last checked: 8 hours ago
Listing updated: July 05, 2024 at 10:12am
Listed by:
Cayla Reddington,
Keller Williams Realty, Inc. 508-877-6500
Bought with:
Shelley Bushway
BHG Masiello Portsmouth
Source: PrimeMLS,MLS#: 5001227
Facts & features
Interior
Bedrooms & bathrooms
- Bedrooms: 3
- Bathrooms: 2
- Full bathrooms: 1
- 3/4 bathrooms: 1
Heating
- Propane, Baseboard, Hot Water, Zoned
Cooling
- Mini Split
Appliances
- Included: Electric Cooktop, Dishwasher, Disposal, Dryer, Freezer, Microwave, Refrigerator, Washer, Electric Stove, Gas Water Heater, Water Heater
- Laundry: 1st Floor Laundry
Features
- Kitchen/Dining
- Flooring: Carpet, Laminate, Tile
- Windows: Blinds
- Basement: Bulkhead,Concrete Floor,Daylight,Full,Interior Stairs,Sump Pump,Unfinished,Exterior Entry,Interior Entry
- Attic: Attic with Hatch/Skuttle
- Has fireplace: Yes
- Fireplace features: Gas
Interior area
- Total structure area: 2,972
- Total interior livable area: 1,486 sqft
- Finished area above ground: 1,486
- Finished area below ground: 0
Property
Parking
- Total spaces: 4
- Parking features: Paved, Driveway, Parking Spaces 4
- Garage spaces: 2
- Has uncovered spaces: Yes
Accessibility
- Accessibility features: One-Level Home
Features
- Levels: One
- Stories: 1
- Exterior features: Deck, Garden
- Frontage length: Road frontage: 102
Lot
- Size: 0.26 Acres
- Features: Conserved Land, Country Setting, Sidewalks, Subdivided
Details
- Parcel number: RCHEM0110B0109L0006
- Zoning description: R1
- Other equipment: Standby Generator
Construction
Type & style
- Home type: SingleFamily
- Architectural style: Ranch
- Property subtype: Ranch
Materials
- Wood Frame, Vinyl Siding
- Foundation: Poured Concrete
- Roof: Asphalt Shingle
Condition
- New construction: No
- Year built: 2009
Utilities & green energy
- Electric: 200+ Amp Service, Generator
- Sewer: Public Sewer
- Utilities for property: Cable Available, Underground Gas, Underground Utilities
Community & neighborhood
Security
- Security features: Smoke Detector(s)
Location
- Region: Rochester
Other
Other facts
- Road surface type: Paved
Price history
| Date | Event | Price |
|---|---|---|
| 7/5/2024 | Sold | $515,000+3%$347/sqft |
Source: | ||
| 6/26/2024 | Contingent | $499,900$336/sqft |
Source: | ||
| 6/19/2024 | Listed for sale | $499,900+122.2%$336/sqft |
Source: | ||
| 9/25/2013 | Sold | $225,000-4.2%$151/sqft |
Source: Public Record Report a problem | ||
| 8/27/2013 | Price change | $234,900-4.1%$158/sqft |
Source: RE/MAX Executives #4258211 Report a problem | ||
Public tax history
| Year | Property taxes | Tax assessment |
|---|---|---|
| 2024 | $7,563 +1.6% | $509,300 +76% |
| 2023 | $7,447 +1.8% | $289,300 |
| 2022 | $7,314 +2.6% | $289,300 |
Find assessor info on the county website
Neighborhood: 03867
Nearby schools
GreatSchools rating
- 4/10Chamberlain Street SchoolGrades: K-5Distance: 1 mi
- 3/10Rochester Middle SchoolGrades: 6-8Distance: 2.5 mi
- NABud Carlson AcademyGrades: 9-12Distance: 1.2 mi
Get pre-qualified for a loan
At Zillow Home Loans, we can pre-qualify you in as little as 5 minutes with no impact to your credit score.An equal housing lender. NMLS #10287.
