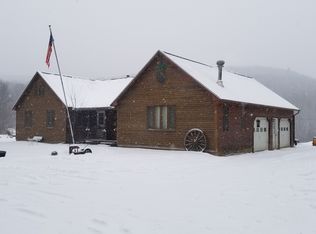Closed
Listed by:
Don Marcelino,
The Marcelino Team 802-846-8460
Bought with: KW Vermont
$561,000
35 Reynolds Road, Milton, VT 05468
3beds
2,274sqft
Single Family Residence
Built in 1984
1 Acres Lot
$601,100 Zestimate®
$247/sqft
$2,881 Estimated rent
Home value
$601,100
$571,000 - $631,000
$2,881/mo
Zestimate® history
Loading...
Owner options
Explore your selling options
What's special
Beautiful updated cape style home with many upgrades! This home offer 3 bedrooms, updated kitchen that opens to the updated dining room, updated bath, a den/office and living room with a vaulted ceiling and woodstove to cozy up to. The second floor offers a roomy family room that overlooks the living room and the private master suite with an upgraded bath offering high end finishes to include a beautiful soaking tub and tile shower, and plenty of closet space. The exterior offers a 2 car heated garage, shed, wood storage building. Enjoy the summer splashing around in the above ground pool while soaking in the mountain views!
Zillow last checked: 8 hours ago
Listing updated: September 25, 2023 at 07:18am
Listed by:
Don Marcelino,
The Marcelino Team 802-846-8460
Bought with:
Carolyn Weaver
KW Vermont
Source: PrimeMLS,MLS#: 4955676
Facts & features
Interior
Bedrooms & bathrooms
- Bedrooms: 3
- Bathrooms: 2
- Full bathrooms: 2
Heating
- Oil, Wood, Baseboard, Hot Water
Cooling
- None
Appliances
- Included: Dishwasher, Dryer, Range Hood, Microwave, Gas Range, Refrigerator, Washer, Electric Water Heater, Owned Water Heater
Features
- Central Vacuum, Cathedral Ceiling(s), Ceiling Fan(s), Kitchen Island, Primary BR w/ BA, Natural Woodwork
- Flooring: Carpet, Laminate, Tile
- Basement: Concrete,Full,Interior Entry
Interior area
- Total structure area: 3,418
- Total interior livable area: 2,274 sqft
- Finished area above ground: 2,274
- Finished area below ground: 0
Property
Parking
- Total spaces: 2
- Parking features: Gravel, Auto Open, Heated Garage, Driveway, Garage, Attached
- Garage spaces: 2
- Has uncovered spaces: Yes
Features
- Levels: One and One Half
- Stories: 1
- Patio & porch: Covered Porch, Enclosed Porch
- Exterior features: Deck, Shed
- Has private pool: Yes
- Pool features: Above Ground
- Has view: Yes
- View description: Mountain(s)
- Frontage length: Road frontage: 208
Lot
- Size: 1 Acres
- Features: Country Setting
Details
- Parcel number: 39612310825
- Zoning description: Res
- Other equipment: Radon Mitigation, Satellite Dish
Construction
Type & style
- Home type: SingleFamily
- Architectural style: Cape
- Property subtype: Single Family Residence
Materials
- Wood Frame, Wood Siding
- Foundation: Poured Concrete
- Roof: Asphalt Shingle
Condition
- New construction: No
- Year built: 1984
Utilities & green energy
- Electric: 200+ Amp Service
- Sewer: 1000 Gallon, Concrete, Septic Tank
- Utilities for property: Cable, Satellite
Community & neighborhood
Location
- Region: Milton
Other
Other facts
- Road surface type: Dirt
Price history
| Date | Event | Price |
|---|---|---|
| 9/22/2023 | Sold | $561,000+12.2%$247/sqft |
Source: | ||
| 6/9/2023 | Contingent | $499,900$220/sqft |
Source: | ||
| 6/5/2023 | Listed for sale | $499,900+69.5%$220/sqft |
Source: | ||
| 9/28/2018 | Sold | $295,000+12.4%$130/sqft |
Source: | ||
| 7/25/2012 | Sold | $262,500$115/sqft |
Source: Public Record Report a problem | ||
Public tax history
| Year | Property taxes | Tax assessment |
|---|---|---|
| 2024 | -- | $404,300 |
| 2023 | -- | $404,300 |
| 2022 | -- | $404,300 +46.8% |
Find assessor info on the county website
Neighborhood: 05468
Nearby schools
GreatSchools rating
- 4/10Milton Elementary SchoolGrades: PK-4Distance: 1.3 mi
- 4/10Milton Middle SchoolGrades: 5-8Distance: 1.3 mi
- 8/10Milton Senior High SchoolGrades: 9-12Distance: 1.7 mi
Schools provided by the listing agent
- Elementary: Milton Elementary School
- Middle: Milton Jr High School
- High: Milton Senior High School
- District: Milton
Source: PrimeMLS. This data may not be complete. We recommend contacting the local school district to confirm school assignments for this home.
Get pre-qualified for a loan
At Zillow Home Loans, we can pre-qualify you in as little as 5 minutes with no impact to your credit score.An equal housing lender. NMLS #10287.
