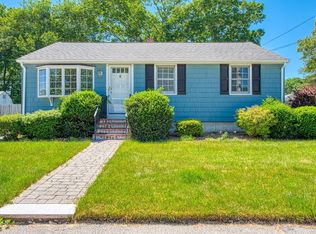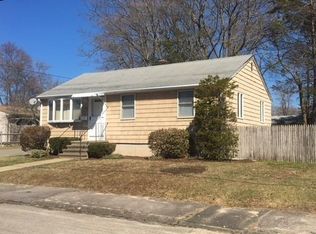Sold for $485,000
$485,000
35 Rindone St, Holbrook, MA 02343
2beds
888sqft
Single Family Residence
Built in 1954
10,799 Square Feet Lot
$488,700 Zestimate®
$546/sqft
$2,796 Estimated rent
Home value
$488,700
$454,000 - $528,000
$2,796/mo
Zestimate® history
Loading...
Owner options
Explore your selling options
What's special
Welcome to this beautifully maintained 2-bedroom, 1.5-bathroom ranch nestled on a spacious ¼-acre lot in Holbrook’s highly sought-after Revere Acres neighborhood. Step inside to a bright and inviting layout featuring hardwood floors, a sun-filled living area, kitchen and spacious dining room. The main level offers two well-sized bedrooms and a full bath, ideal for easy, single-level living. Downstairs, a fully finished basement adds versatile space perfect for a home office, playroom, entertainment area, or guest suite—complete with a half bath for added convenience. Outside features a spacious deck, shed, oversized driveway, and a private backyard with plenty of room for entertaining, gardening, or simply relaxing. Located in a quiet neighborhood just minutes from schools, parks, shopping, and public transit, this home offers suburban serenity with easy access to everything Holbrook has to offer.
Zillow last checked: 8 hours ago
Listing updated: October 19, 2025 at 12:06pm
Listed by:
Maher Realty Group 781-544-6999,
eXp Realty 888-854-7493
Bought with:
Sokha Lay
Blue Ocean Realty, LLC
Source: MLS PIN,MLS#: 73412297
Facts & features
Interior
Bedrooms & bathrooms
- Bedrooms: 2
- Bathrooms: 2
- Full bathrooms: 1
- 1/2 bathrooms: 1
Primary bedroom
- Features: Closet, Flooring - Hardwood
- Level: First
Bedroom 2
- Features: Flooring - Hardwood
- Level: First
Bathroom 1
- Features: Bathroom - Full, Bathroom - With Shower Stall
- Level: First
Bathroom 2
- Features: Bathroom - Half
- Level: First
Dining room
- Features: Closet, Flooring - Laminate
- Level: First
Kitchen
- Features: Flooring - Laminate, Deck - Exterior
- Level: First
Living room
- Features: Flooring - Hardwood, Window(s) - Bay/Bow/Box
- Level: First
Heating
- Baseboard, Oil
Cooling
- None
Appliances
- Included: Water Heater, Range, Refrigerator
- Laundry: Cabinets - Upgraded, Electric Dryer Hookup, Washer Hookup, In Basement
Features
- Bonus Room
- Flooring: Laminate, Hardwood
- Doors: Storm Door(s)
- Basement: Full,Partially Finished
- Number of fireplaces: 1
- Fireplace features: Living Room
Interior area
- Total structure area: 888
- Total interior livable area: 888 sqft
- Finished area above ground: 888
- Finished area below ground: 400
Property
Parking
- Total spaces: 4
- Parking features: Paved Drive, Off Street, Paved
- Uncovered spaces: 4
Features
- Patio & porch: Deck - Wood
- Exterior features: Deck - Wood, Rain Gutters
Lot
- Size: 10,799 sqft
- Features: Cleared, Gentle Sloping
Details
- Parcel number: M:34 L:134000,108088
- Zoning: R3
Construction
Type & style
- Home type: SingleFamily
- Architectural style: Ranch
- Property subtype: Single Family Residence
Materials
- Frame
- Foundation: Concrete Perimeter
- Roof: Shingle
Condition
- Year built: 1954
Utilities & green energy
- Electric: 200+ Amp Service
- Sewer: Public Sewer
- Water: Public
- Utilities for property: for Electric Range, for Electric Dryer, Washer Hookup
Community & neighborhood
Community
- Community features: Public Transportation, Shopping, Laundromat, House of Worship, Private School, Public School
Location
- Region: Holbrook
Price history
| Date | Event | Price |
|---|---|---|
| 10/17/2025 | Sold | $485,000$546/sqft |
Source: MLS PIN #73412297 Report a problem | ||
| 9/9/2025 | Contingent | $485,000$546/sqft |
Source: MLS PIN #73412297 Report a problem | ||
| 9/4/2025 | Price change | $485,000-4.7%$546/sqft |
Source: MLS PIN #73412297 Report a problem | ||
| 8/18/2025 | Listed for sale | $509,000$573/sqft |
Source: MLS PIN #73412297 Report a problem | ||
| 8/13/2025 | Contingent | $509,000$573/sqft |
Source: MLS PIN #73412297 Report a problem | ||
Public tax history
| Year | Property taxes | Tax assessment |
|---|---|---|
| 2025 | $5,545 +2% | $420,700 +4.1% |
| 2024 | $5,434 -3.5% | $404,300 +10.4% |
| 2023 | $5,634 +2.8% | $366,300 +10.2% |
Find assessor info on the county website
Neighborhood: 02343
Nearby schools
GreatSchools rating
- 6/10John F. Kennedy Elementary SchoolGrades: PK-5Distance: 0.4 mi
- 5/10Holbrook Jr Sr High SchoolGrades: 6-12Distance: 0.4 mi
Get a cash offer in 3 minutes
Find out how much your home could sell for in as little as 3 minutes with a no-obligation cash offer.
Estimated market value$488,700
Get a cash offer in 3 minutes
Find out how much your home could sell for in as little as 3 minutes with a no-obligation cash offer.
Estimated market value
$488,700

