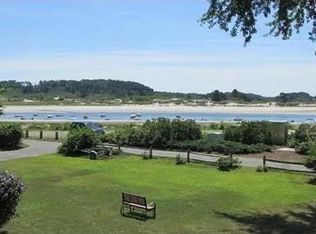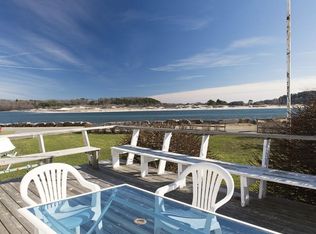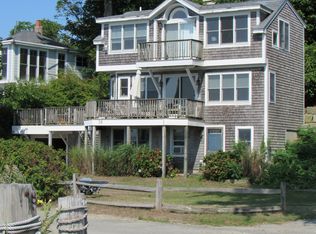Sold for $1,325,000
$1,325,000
35 River Rd, Ipswich, MA 01938
2beds
1,248sqft
Single Family Residence
Built in 2019
2,613 Square Feet Lot
$1,446,900 Zestimate®
$1,062/sqft
$3,357 Estimated rent
Home value
$1,446,900
$1.36M - $1.53M
$3,357/mo
Zestimate® history
Loading...
Owner options
Explore your selling options
What's special
Welcome to paradise- where every day begins with a breathtaking sunrise over Plum Island Sound. This turn-key waterview beauty in Little Neck offers an idyllic lifestyle with unparalleled views. The open-concept first floor boasts easy to maintain floors, full bath, island with granite counters and stainless appliances, creating a perfect space for entertaining or quiet evenings by the gas fireplace. The additional sitting area offers flexibility as an office with a convenient Murphy bed for extra guests, ensuring comfort and flexibility. Upstairs, the primary ensuite bedroom is a haven of luxury with radiant floor heating in the tiled bathroom, a walk-in closet with washer/dryer and views as you enjoy your morning coffee on the deck, soaking in the serenity of beach front living. The guest bedroom with ensuite also offers a built-in Murphy bed and access to the deck, allowing guests to wake up to unobstructed views of the Sound. Experience tranquility and elegance at "Searenity"
Zillow last checked: 8 hours ago
Listing updated: May 03, 2024 at 11:37am
Listed by:
The Lucci Witte Team 978-733-8433,
William Raveis R.E. & Home Services 978-475-5100,
Diana Gallo Silva 978-580-1638
Bought with:
Sonia Johnson
eXp Realty
Source: MLS PIN,MLS#: 73214281
Facts & features
Interior
Bedrooms & bathrooms
- Bedrooms: 2
- Bathrooms: 3
- Full bathrooms: 3
Primary bedroom
- Features: Bathroom - 3/4, Cathedral Ceiling(s), Ceiling Fan(s), Walk-In Closet(s), Flooring - Hardwood, Balcony / Deck, French Doors, Exterior Access, Recessed Lighting
- Level: Second
- Area: 190
- Dimensions: 19 x 10
Bedroom 2
- Features: Bathroom - Full, Cathedral Ceiling(s), Closet/Cabinets - Custom Built, Flooring - Hardwood, Balcony / Deck, Recessed Lighting, Slider
- Level: Second
- Area: 100
- Dimensions: 10 x 10
Primary bathroom
- Features: Yes
Bathroom 1
- Features: Bathroom - 3/4, Bathroom - Tiled With Shower Stall, Flooring - Laminate, Recessed Lighting, Beadboard, Pedestal Sink
- Level: First
Bathroom 2
- Features: Bathroom - 3/4, Bathroom - Tiled With Shower Stall, Cathedral Ceiling(s), Flooring - Stone/Ceramic Tile, Countertops - Stone/Granite/Solid, Double Vanity, Recessed Lighting, Lighting - Pendant, Beadboard
- Level: Second
Bathroom 3
- Features: Bathroom - Full, Bathroom - Tiled With Tub & Shower, Flooring - Hardwood, Countertops - Stone/Granite/Solid, Recessed Lighting, Lighting - Sconce, Beadboard
- Level: Second
Kitchen
- Features: Flooring - Laminate, Window(s) - Bay/Bow/Box, Countertops - Stone/Granite/Solid, Kitchen Island, Open Floorplan, Recessed Lighting, Stainless Steel Appliances, Wine Chiller, Gas Stove, Lighting - Pendant
- Level: First
- Area: 190
- Dimensions: 19 x 10
Living room
- Features: Closet/Cabinets - Custom Built, Flooring - Laminate, Window(s) - Picture, Cable Hookup, Open Floorplan, Recessed Lighting, Beadboard, Window Seat
- Level: First
- Area: 231
- Dimensions: 21 x 11
Heating
- Radiant, Electric, Ductless
Cooling
- Ductless
Appliances
- Included: Water Heater, Range, Dishwasher, Microwave, Refrigerator, Washer, Dryer, Wine Refrigerator
- Laundry: Flooring - Hardwood, Electric Dryer Hookup, Recessed Lighting, Washer Hookup, Second Floor
Features
- Closet/Cabinets - Custom Built, Recessed Lighting, Slider, Sitting Room
- Flooring: Tile, Laminate, Hardwood
- Doors: Insulated Doors
- Windows: Insulated Windows, Storm Window(s)
- Basement: Crawl Space
- Number of fireplaces: 1
- Fireplace features: Living Room
Interior area
- Total structure area: 1,248
- Total interior livable area: 1,248 sqft
Property
Parking
- Total spaces: 4
- Parking features: Paved Drive, Shared Driveway, Off Street, Driveway, Paved
- Uncovered spaces: 4
Features
- Patio & porch: Deck - Composite
- Exterior features: Balcony / Deck, Deck - Composite, Rain Gutters, Decorative Lighting, Outdoor Shower
- Has view: Yes
- View description: Scenic View(s), Water, Bay, Ocean, Private Water View, Public Water View, River, Sound
- Has water view: Yes
- Water view: Bay,Ocean,Private,Public,River,Sound,Water
- Waterfront features: 0 to 1/10 Mile To Beach, Beach Ownership(Private, Association, Deeded Rights)
Lot
- Size: 2,613 sqft
- Features: Cleared, Level
Details
- Parcel number: 3995298
- Zoning: RRB
Construction
Type & style
- Home type: SingleFamily
- Architectural style: Colonial
- Property subtype: Single Family Residence
Materials
- Frame
- Foundation: Concrete Perimeter, Slab
- Roof: Shingle
Condition
- Year built: 2019
Utilities & green energy
- Electric: Generator, Circuit Breakers, Generator Connection
- Sewer: Private Sewer, Holding Tank
- Water: Public
- Utilities for property: for Gas Range, for Electric Dryer, Washer Hookup, Generator Connection
Community & neighborhood
Community
- Community features: Public Transportation, Shopping, Tennis Court(s), Park, Walk/Jog Trails, Golf, Bike Path, Conservation Area, House of Worship, Public School, T-Station
Location
- Region: Ipswich
HOA & financial
HOA
- Has HOA: Yes
- HOA fee: $221 monthly
Other
Other facts
- Road surface type: Paved
Price history
| Date | Event | Price |
|---|---|---|
| 5/2/2024 | Sold | $1,325,000+3.5%$1,062/sqft |
Source: MLS PIN #73214281 Report a problem | ||
| 3/26/2024 | Pending sale | $1,280,000$1,026/sqft |
Source: | ||
| 3/26/2024 | Contingent | $1,280,000$1,026/sqft |
Source: MLS PIN #73214281 Report a problem | ||
| 3/20/2024 | Listed for sale | $1,280,000$1,026/sqft |
Source: MLS PIN #73214281 Report a problem | ||
| 6/9/2023 | Sold | $1,280,000-8.2%$1,026/sqft |
Source: MLS PIN #73082362 Report a problem | ||
Public tax history
| Year | Property taxes | Tax assessment |
|---|---|---|
| 2025 | $19,150 +6.6% | $1,717,500 +8.8% |
| 2024 | $17,963 +0.4% | $1,578,500 +7.9% |
| 2023 | $17,888 | $1,462,600 |
Find assessor info on the county website
Neighborhood: 01938
Nearby schools
GreatSchools rating
- 7/10Winthrop SchoolGrades: PK-5Distance: 2.6 mi
- 8/10Ipswich Middle SchoolGrades: 6-8Distance: 3.1 mi
- 8/10Ipswich High SchoolGrades: 9-12Distance: 3 mi
Schools provided by the listing agent
- Elementary: Winthrop
- Middle: Ipswich
- High: Ipswich
Source: MLS PIN. This data may not be complete. We recommend contacting the local school district to confirm school assignments for this home.
Get a cash offer in 3 minutes
Find out how much your home could sell for in as little as 3 minutes with a no-obligation cash offer.
Estimated market value$1,446,900
Get a cash offer in 3 minutes
Find out how much your home could sell for in as little as 3 minutes with a no-obligation cash offer.
Estimated market value
$1,446,900



