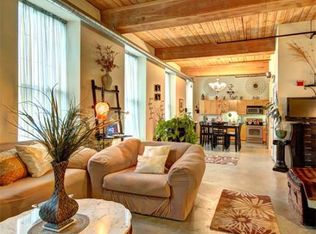Sold for $297,000
$297,000
35 Riverwalk Way #R216, Lowell, MA 01854
1beds
857sqft
Condo
Built in 1890
-- sqft lot
$307,500 Zestimate®
$347/sqft
$2,074 Estimated rent
Home value
$307,500
$292,000 - $323,000
$2,074/mo
Zestimate® history
Loading...
Owner options
Explore your selling options
What's special
Renaissance on the River offers boutique urban living at its finest! Spacious 1 bedroom, 1 full bath loft w/ scenic views of the Merrimack River & Aiken Bridge. Fantastic open-concept living space w/ concrete flooring throughout, offering that true loft feel. Sweeping 12 ft. ceilings accented by beautiful exposed wooden beams & oversized 9 ft windows, providing an immense amount of natural light. Fully-applianced kitchen w/ granite counters, maple cabinets & stainless steel appliances. Stacked washer/dryer conveniently located in unit. Condo fee includes heat/AC, water, hot water, & comes with a coveted deeded parking spot. Some of the on-site condo amenities include storage unit, bicycle storage, club room, fitness room & outdoor park/riverwalk to enjoy a nice leisurely walk/run. All just steps away from parks, downtown restaurants, thriving arts community, LeLacheur Park, UMass Lowell & Tsongas Center. Only mins. to commuter rail & major commuting routes. Make this unit yours today!
Facts & features
Interior
Bedrooms & bathrooms
- Bedrooms: 1
- Bathrooms: 1
- Full bathrooms: 1
Heating
- Gas
Features
- Intercom
Interior area
- Total interior livable area: 857 sqft
Property
Features
- Exterior features: Brick
Details
- Parcel number: LOWEM135B4986L35UR216
Construction
Type & style
- Home type: Condo
Materials
- Roof: Built-up
Condition
- Year built: 1890
Community & neighborhood
Location
- Region: Lowell
HOA & financial
HOA
- Has HOA: Yes
- HOA fee: $354 monthly
Other
Other facts
- Amenities: Shopping, Medical Facility, Public Transportation, Park, Bike Path, Highway Access, House Of Worship, Private School, University, Laundromat, Public School, Walk/Jog Trails
- Appliances: Range, Dishwasher, Refrigerator, Washer, Dryer, Microwave, Disposal
- Assoc Security: Intercom
- Complex Complete: Yes
- Cooling: Central Air, Unit Control
- Heating: Gas, Forced Air, Unit Control
- Pets Allowed: Yes W/ Restrictions
- Unit Placement: Upper, Middle, Back
- Utility Connections: For Electric Range, For Electric Dryer, Washer Hookup
- Year Round: Yes
- Construction: Brick
- Electric Feature: Circuit Breakers
- Exterior: Brick
- Exterior Unit Features: Professional Landscaping
- Roof Material: Rubber
- Bth1 Dscrp: Bathroom - Full, Bathroom - With Tub & Shower, Closet - Linen, Flooring - Laminate
- Mbr Level: Second Floor
- Style: Garden, Loft
- Interior Features: Intercom
- Mbr Dscrp: Closet, Ceiling - Beamed
- Terms Feature: Contract For Deed
- Kit Level: Second Floor
- Bth1 Level: Second Floor
- Din Level: Second Floor
- Kit Dscrp: Stainless Steel Appliances, Open Floor Plan, Ceiling - Beamed
- Din Dscrp: Open Floor Plan, Ceiling - Beamed
- Flooring: Concrete
- Fee Interval: Monthly
Price history
| Date | Event | Price |
|---|---|---|
| 2/28/2023 | Sold | $297,000+48.1%$347/sqft |
Source: Public Record Report a problem | ||
| 6/22/2018 | Sold | $200,500+0.3%$234/sqft |
Source: Public Record Report a problem | ||
| 5/22/2018 | Pending sale | $199,900$233/sqft |
Source: Bettencourt Real Estate #72329697 Report a problem | ||
| 5/17/2018 | Listed for sale | $199,900+27.3%$233/sqft |
Source: Bettencourt Real Estate #72329697 Report a problem | ||
| 5/6/2014 | Sold | $157,000-12.8%$183/sqft |
Source: Public Record Report a problem | ||
Public tax history
| Year | Property taxes | Tax assessment |
|---|---|---|
| 2025 | $3,026 +6.2% | $263,600 +10.2% |
| 2024 | $2,849 +8.8% | $239,200 +13.4% |
| 2023 | $2,619 +5.6% | $210,900 +14.5% |
Find assessor info on the county website
Neighborhood: Acre
Nearby schools
GreatSchools rating
- 5/10Charlotte M Murkland Elementary SchoolGrades: PK-4Distance: 0.6 mi
- 5/10Bartlett Community Partnership SchoolGrades: PK-8Distance: 0.8 mi
- 3/10Lowell High SchoolGrades: 9-12Distance: 0.5 mi
Schools provided by the listing agent
- High: LHS/Lowell Voc
Source: The MLS. This data may not be complete. We recommend contacting the local school district to confirm school assignments for this home.
Get a cash offer in 3 minutes
Find out how much your home could sell for in as little as 3 minutes with a no-obligation cash offer.
Estimated market value
$307,500
