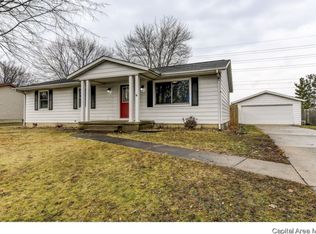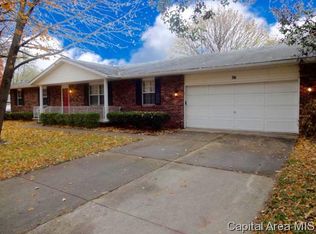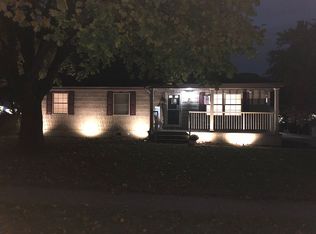Sold for $220,000
$220,000
35 Roundtable Rd, Springfield, IL 62704
3beds
1,659sqft
Single Family Residence, Residential
Built in 1981
-- sqft lot
$236,100 Zestimate®
$133/sqft
$1,973 Estimated rent
Home value
$236,100
$212,000 - $262,000
$1,973/mo
Zestimate® history
Loading...
Owner options
Explore your selling options
What's special
Check out this incredible home in popular Sherwood subdivision! Boasting three spacious bedrooms, two full bathrooms, hardwood floors in the living room, an oversized 2 car garage, stainless steel appliances, and a large fully fenced in backyard, you will love what you see! Updates include several new windows including a large window in the living room that lets in lots of natural light, new flooring in the upstairs bathroom, new lower level exterior door, new lower level bathroom shower, fresh paint throughout, all new landscaping, new garage door, and new gutters on the garage. You will love being so close to all the stores and restaurants this location has to offer! You will also enjoy being able to walk to the beautiful neighborhood park or taking advantage of the nearby bike path. There is so much this home has to offer so don't miss out!
Zillow last checked: 8 hours ago
Listing updated: October 05, 2024 at 01:01pm
Listed by:
Dane Cookson Pref:217-971-8101,
The Real Estate Group, Inc.
Bought with:
Xuna Hu, 475189041
The Real Estate Group, Inc.
Source: RMLS Alliance,MLS#: CA1030695 Originating MLS: Capital Area Association of Realtors
Originating MLS: Capital Area Association of Realtors

Facts & features
Interior
Bedrooms & bathrooms
- Bedrooms: 3
- Bathrooms: 2
- Full bathrooms: 2
Bedroom 1
- Level: Upper
- Dimensions: 15ft 0in x 12ft 0in
Bedroom 2
- Level: Upper
- Dimensions: 11ft 0in x 10ft 0in
Bedroom 3
- Level: Upper
- Dimensions: 11ft 0in x 10ft 0in
Family room
- Level: Lower
- Dimensions: 25ft 0in x 12ft 0in
Kitchen
- Level: Main
- Dimensions: 18ft 0in x 12ft 0in
Living room
- Level: Main
- Dimensions: 18ft 0in x 13ft 0in
Lower level
- Area: 556
Main level
- Area: 504
Upper level
- Area: 599
Heating
- Forced Air
Cooling
- Central Air
Interior area
- Total structure area: 1,659
- Total interior livable area: 1,659 sqft
Property
Parking
- Total spaces: 2
- Parking features: Detached
- Garage spaces: 2
Lot
- Dimensions: 55 x 190 x 131.45 x 175
- Features: Level
Details
- Parcel number: 22070301022
Construction
Type & style
- Home type: SingleFamily
- Property subtype: Single Family Residence, Residential
Materials
- Vinyl Siding
- Roof: Shingle
Condition
- New construction: No
- Year built: 1981
Utilities & green energy
- Sewer: Public Sewer
- Water: Public
Community & neighborhood
Location
- Region: Springfield
- Subdivision: Sherwood
Price history
| Date | Event | Price |
|---|---|---|
| 10/23/2024 | Listing removed | $2,000$1/sqft |
Source: Zillow Rentals Report a problem | ||
| 10/9/2024 | Listed for rent | $2,000$1/sqft |
Source: Zillow Rentals Report a problem | ||
| 10/4/2024 | Sold | $220,000$133/sqft |
Source: | ||
| 7/28/2024 | Pending sale | $220,000$133/sqft |
Source: | ||
| 7/25/2024 | Listed for sale | $220,000+25.7%$133/sqft |
Source: | ||
Public tax history
| Year | Property taxes | Tax assessment |
|---|---|---|
| 2024 | $4,891 +5% | $64,229 +9.5% |
| 2023 | $4,656 +5.5% | $58,667 +6.2% |
| 2022 | $4,413 +11% | $55,246 +10.1% |
Find assessor info on the county website
Neighborhood: 62704
Nearby schools
GreatSchools rating
- 8/10Sandburg Elementary SchoolGrades: K-5Distance: 0.8 mi
- 3/10Benjamin Franklin Middle SchoolGrades: 6-8Distance: 2 mi
- 2/10Springfield Southeast High SchoolGrades: 9-12Distance: 4.6 mi
Get pre-qualified for a loan
At Zillow Home Loans, we can pre-qualify you in as little as 5 minutes with no impact to your credit score.An equal housing lender. NMLS #10287.


