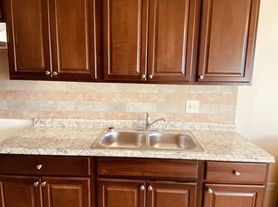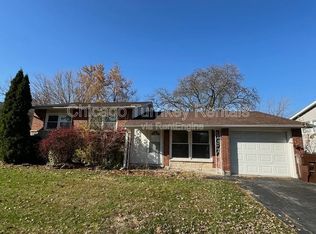4 bedroom, 2 bath home in cul de sac For more properties like this visit Affordable Housing.
House for rent
$3,250/mo
35 S Chestnut Ct, Glenwood, IL 60425
4beds
1,700sqft
Price may not include required fees and charges.
Single family residence
Available now
Ceiling fan
In unit laundry
What's special
Cul de sac
- 56 days |
- -- |
- -- |
Zillow last checked: 10 hours ago
Listing updated: October 15, 2025 at 04:30am
Travel times
Looking to buy when your lease ends?
Consider a first-time homebuyer savings account designed to grow your down payment with up to a 6% match & a competitive APY.
Facts & features
Interior
Bedrooms & bathrooms
- Bedrooms: 4
- Bathrooms: 2
- Full bathrooms: 2
Cooling
- Ceiling Fan
Appliances
- Included: Dryer, Microwave, Refrigerator, Washer
- Laundry: In Unit
Features
- Ceiling Fan(s)
Interior area
- Total interior livable area: 1,700 sqft
Property
Parking
- Details: Contact manager
Features
- Exterior features: Lawn
Details
- Parcel number: 3203409029
Construction
Type & style
- Home type: SingleFamily
- Property subtype: Single Family Residence
Condition
- Year built: 1971
Community & HOA
Location
- Region: Glenwood
Financial & listing details
- Lease term: Contact For Details
Price history
| Date | Event | Price |
|---|---|---|
| 10/14/2025 | Listed for rent | $3,250+78.1%$2/sqft |
Source: Zillow Rentals | ||
| 9/29/2025 | Sold | $205,000-6.4%$121/sqft |
Source: | ||
| 8/13/2025 | Contingent | $219,000$129/sqft |
Source: | ||
| 7/18/2025 | Price change | $219,000-1.8%$129/sqft |
Source: | ||
| 7/3/2025 | Price change | $223,000-3%$131/sqft |
Source: | ||

