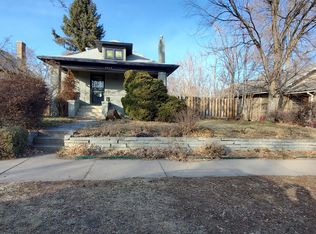House for rent in cozy neighborhood. New flooring and carpeting. Very clean and good condition! 4 bed / 2 bath. There are 2 additional rooms in the house as well that could be turned into an office or storage.
Renter is responsible for internet and gas/ electric/ water.
House for rent
Accepts Zillow applications
$3,250/mo
35 S Meade St, Denver, CO 80219
4beds
1,828sqft
Price may not include required fees and charges.
Single family residence
Available now
Cats, small dogs OK
Central air
In unit laundry
Off street parking
Baseboard, forced air
What's special
Additional roomsNew flooringOffice or storageClean and good condition
- 61 days
- on Zillow |
- -- |
- -- |
Travel times
Facts & features
Interior
Bedrooms & bathrooms
- Bedrooms: 4
- Bathrooms: 2
- Full bathrooms: 2
Heating
- Baseboard, Forced Air
Cooling
- Central Air
Appliances
- Included: Dishwasher, Dryer, Freezer, Microwave, Oven, Refrigerator, Washer
- Laundry: In Unit
Features
- Flooring: Carpet, Hardwood
- Furnished: Yes
Interior area
- Total interior livable area: 1,828 sqft
Property
Parking
- Parking features: Off Street
- Details: Contact manager
Features
- Exterior features: Bicycle storage, Electricity not included in rent, Fenced Backyard, Gas not included in rent, Heating system: Baseboard, Heating system: Forced Air, Internet not included in rent, Water not included in rent
Details
- Parcel number: 0507415006000
Construction
Type & style
- Home type: SingleFamily
- Property subtype: Single Family Residence
Community & HOA
Location
- Region: Denver
Financial & listing details
- Lease term: 1 Year
Price history
| Date | Event | Price |
|---|---|---|
| 8/10/2025 | Price change | $3,250-13.4%$2/sqft |
Source: Zillow Rentals | ||
| 7/24/2025 | Price change | $3,752+17.3%$2/sqft |
Source: Zillow Rentals | ||
| 6/27/2025 | Price change | $3,200+3.2%$2/sqft |
Source: Zillow Rentals | ||
| 6/17/2025 | Listed for rent | $3,100-15.1%$2/sqft |
Source: Zillow Rentals | ||
| 5/24/2025 | Listing removed | $3,650$2/sqft |
Source: Zillow Rentals | ||
![[object Object]](https://photos.zillowstatic.com/fp/ff61bbd437ee2733beb511e06f4efa4b-p_i.jpg)
