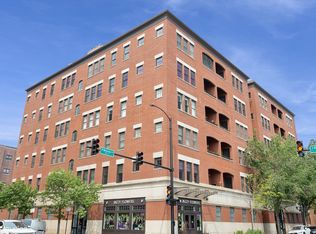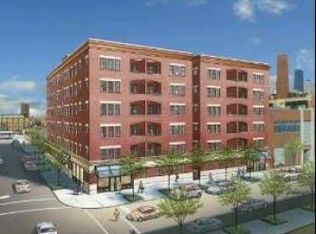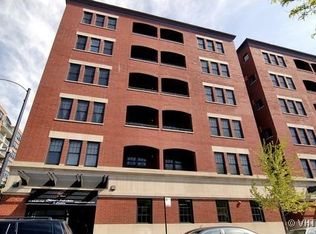Closed
$717,500
35 S Racine Ave APT 5SW, Chicago, IL 60607
3beds
1,500sqft
Condominium, Single Family Residence
Built in 2003
-- sqft lot
$719,200 Zestimate®
$478/sqft
$3,729 Estimated rent
Home value
$719,200
$647,000 - $798,000
$3,729/mo
Zestimate® history
Loading...
Owner options
Explore your selling options
What's special
Sophisticated 3-bedroom, 2-bath corner residence in a premier West Loop boutique elevator building. Boasting coveted southwest exposure, this home is filled with natural light and showcases hardwood floors throughout, a mantled fireplace, stone baths, and a chef's kitchen with 42-inch cabinetry, a massive granite peninsula, and high-end finishes. Enjoy two private outdoor retreats: a front balcony off the living room with solid block privacy walls, plus an exclusive 15x15 roof deck with sweeping skyline views. The primary suite features newly designed walk-in closets by Closets by Design, while additional recent upgrades include new windows and remote-controlled living room blinds. Located in the highly rated Skinner Elementary district, the home offers unmatched convenience-steps to parks, dining, shopping, transportation, and the Loop. In-unit washer/dryer, garage parking (space G10), healthy HOA, and low assessments complete this exceptional offering.
Zillow last checked: 8 hours ago
Listing updated: October 09, 2025 at 10:12am
Listing courtesy of:
Steven Powers 312-375-1157,
Century 21 S.G.R., Inc.
Bought with:
Kira Moscowitz
Baird & Warner
Source: MRED as distributed by MLS GRID,MLS#: 12438057
Facts & features
Interior
Bedrooms & bathrooms
- Bedrooms: 3
- Bathrooms: 2
- Full bathrooms: 2
Primary bedroom
- Features: Flooring (Hardwood), Bathroom (Full)
- Level: Main
- Area: 182 Square Feet
- Dimensions: 14X13
Bedroom 2
- Level: Main
- Area: 132 Square Feet
- Dimensions: 12X11
Bedroom 3
- Features: Flooring (Hardwood)
- Level: Main
- Area: 100 Square Feet
- Dimensions: 10X10
Dining room
- Features: Flooring (Hardwood)
- Level: Main
- Area: 120 Square Feet
- Dimensions: 15X8
Kitchen
- Features: Flooring (Hardwood)
- Level: Main
- Area: 143 Square Feet
- Dimensions: 13X11
Living room
- Features: Flooring (Hardwood)
- Level: Main
- Area: 294 Square Feet
- Dimensions: 21X14
Heating
- Natural Gas, Forced Air
Cooling
- Central Air
Features
- Basement: None
Interior area
- Total structure area: 0
- Total interior livable area: 1,500 sqft
Property
Parking
- Total spaces: 1
- Parking features: Garage Door Opener, On Site, Garage Owned, Attached, Garage
- Attached garage spaces: 1
- Has uncovered spaces: Yes
Accessibility
- Accessibility features: No Interior Steps, Disability Access
Details
- Parcel number: 17172020231016
- Special conditions: None
Construction
Type & style
- Home type: Condo
- Property subtype: Condominium, Single Family Residence
Materials
- Brick
Condition
- New construction: No
- Year built: 2003
Utilities & green energy
- Sewer: Public Sewer
- Water: Lake Michigan
Community & neighborhood
Location
- Region: Chicago
HOA & financial
HOA
- Has HOA: Yes
- HOA fee: $410 monthly
- Services included: Water, Parking, Insurance, Exterior Maintenance, Scavenger, Snow Removal
Other
Other facts
- Listing terms: Conventional
- Ownership: Condo
Price history
| Date | Event | Price |
|---|---|---|
| 10/9/2025 | Sold | $717,500-1%$478/sqft |
Source: | ||
| 9/17/2025 | Contingent | $725,000$483/sqft |
Source: | ||
| 8/20/2025 | Listed for sale | $725,000+4.8%$483/sqft |
Source: | ||
| 7/8/2025 | Listing removed | $4,750$3/sqft |
Source: Zillow Rentals Report a problem | ||
| 6/26/2025 | Price change | $4,750-4%$3/sqft |
Source: Zillow Rentals Report a problem | ||
Public tax history
| Year | Property taxes | Tax assessment |
|---|---|---|
| 2023 | $13,063 -2.6% | $65,018 |
| 2022 | $13,419 +2.3% | $65,018 |
| 2021 | $13,118 +4% | $65,018 +15.2% |
Find assessor info on the county website
Neighborhood: Near West Side
Nearby schools
GreatSchools rating
- 10/10Skinner Elementary SchoolGrades: PK-8Distance: 0.1 mi
- 1/10Wells Community Academy High SchoolGrades: 9-12Distance: 1.4 mi
Schools provided by the listing agent
- District: 299
Source: MRED as distributed by MLS GRID. This data may not be complete. We recommend contacting the local school district to confirm school assignments for this home.
Get a cash offer in 3 minutes
Find out how much your home could sell for in as little as 3 minutes with a no-obligation cash offer.
Estimated market value$719,200
Get a cash offer in 3 minutes
Find out how much your home could sell for in as little as 3 minutes with a no-obligation cash offer.
Estimated market value
$719,200


