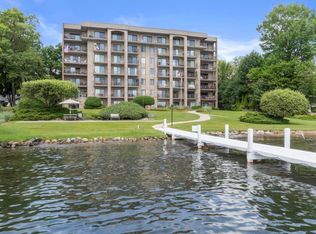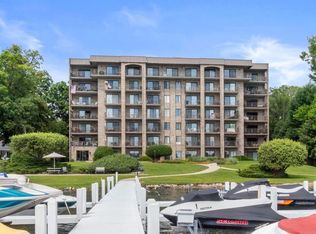Closed
$1,250,000
35 South Walworth AVENUE #504, Williams Bay, WI 53191
3beds
2,090sqft
Condominium
Built in 1975
-- sqft lot
$1,250,800 Zestimate®
$598/sqft
$2,899 Estimated rent
Home value
$1,250,800
$1.05M - $1.49M
$2,899/mo
Zestimate® history
Loading...
Owner options
Explore your selling options
What's special
Lakeside Living With A Boat Slip! Welcome to your retreat, where lake life meets luxury living! This 3-bedroom, 2-bathroom condo offers an unparalleled blend of comfort and tranquility. As you step inside, you'll be greeted by an open-concept design, creating a warm and inviting atmosphere. Natural light pours in through large windows, showcasing breathtaking lake views that will leave you mesmerized every day. Imagine sipping your morning coffee on the spacious balcony while basking in the beauty of serene waters and majestic sunsets! Beautiful kitchen to inspire your inner chef. Enjoy quiet evenings by the fireplace. Retreat into your primary suite featuring its own en-suite bathroom. Two additional bedrooms offer flexibility as guest quarters or office space.
Zillow last checked: 8 hours ago
Listing updated: August 28, 2025 at 04:05am
Listed by:
Lake Geneva Area Realty Team*,
Lake Geneva Area Realty, Inc.
Bought with:
Stephanie Parent
Source: WIREX MLS,MLS#: 1926924 Originating MLS: Metro MLS
Originating MLS: Metro MLS
Facts & features
Interior
Bedrooms & bathrooms
- Bedrooms: 3
- Bathrooms: 2
- Full bathrooms: 2
- Main level bedrooms: 3
Primary bedroom
- Level: Main
- Area: 216
- Dimensions: 12 x 18
Bedroom 2
- Level: Main
- Area: 132
- Dimensions: 11 x 12
Bedroom 3
- Level: Main
- Area: 132
- Dimensions: 11 x 12
Bathroom
- Features: Tub Only, Ceramic Tile, Master Bedroom Bath: Tub/Shower Combo, Master Bedroom Bath: Walk-In Shower, Master Bedroom Bath, Shower Over Tub, Shower Stall
Dining room
- Level: Main
- Area: 156
- Dimensions: 12 x 13
Kitchen
- Level: Main
- Area: 255
- Dimensions: 15 x 17
Living room
- Level: Main
- Area: 374
- Dimensions: 17 x 22
Heating
- Electric, Forced Air
Cooling
- Central Air
Appliances
- Included: Dishwasher, Disposal, Dryer, Microwave, Oven, Range, Refrigerator, Washer
Features
- Basement: None / Slab
Interior area
- Total structure area: 2,090
- Total interior livable area: 2,090 sqft
Property
Parking
- Total spaces: 1
- Parking features: Detached, 1 Car
- Garage spaces: 1
Features
- Levels: Highrise: 6+ Stories,1 Story
- Exterior features: Boat Slip
- Has view: Yes
- View description: Water
- Has water view: Yes
- Water view: Water
- Waterfront features: Lake, Deeded Water Access, Water Access/Rights, Waterfront
Details
- Parcel number: WBCS 00020
- Zoning: Residential
- Special conditions: Arms Length
Construction
Type & style
- Home type: Condo
- Property subtype: Condominium
- Attached to another structure: Yes
Materials
- Brick, Brick/Stone
Condition
- 21+ Years
- New construction: No
- Year built: 1975
Utilities & green energy
- Sewer: Public Sewer
- Water: Public
Community & neighborhood
Location
- Region: Williams Bay
- Municipality: Williams Bay
HOA & financial
HOA
- Has HOA: Yes
- HOA fee: $1,649 monthly
- Amenities included: Boat Slip / Pier, Common Green Space, Elevator(s), Fitness Center, Indoor Pool, Pool, Whirlpool
Price history
| Date | Event | Price |
|---|---|---|
| 8/28/2025 | Sold | $1,250,000-3.8%$598/sqft |
Source: | ||
| 7/24/2025 | Contingent | $1,300,000$622/sqft |
Source: | ||
| 7/17/2025 | Listed for sale | $1,300,000$622/sqft |
Source: | ||
Public tax history
| Year | Property taxes | Tax assessment |
|---|---|---|
| 2024 | $11,128 +2.5% | $923,100 +1.5% |
| 2023 | $10,860 -8.3% | $909,100 |
| 2022 | $11,845 +18.3% | $909,100 +48.3% |
Find assessor info on the county website
Neighborhood: 53191
Nearby schools
GreatSchools rating
- 6/10Williams Bay Elementary SchoolGrades: PK-5Distance: 1.2 mi
- 3/10Williams Bay Junior High SchoolGrades: 6-8Distance: 1.2 mi
- 8/10Williams Bay High SchoolGrades: 9-12Distance: 1.2 mi
Schools provided by the listing agent
- Elementary: Williams Bay
- Middle: Williams Bay
- High: Williams Bay
- District: Williams Bay
Source: WIREX MLS. This data may not be complete. We recommend contacting the local school district to confirm school assignments for this home.

Get pre-qualified for a loan
At Zillow Home Loans, we can pre-qualify you in as little as 5 minutes with no impact to your credit score.An equal housing lender. NMLS #10287.
Sell for more on Zillow
Get a free Zillow Showcase℠ listing and you could sell for .
$1,250,800
2% more+ $25,016
With Zillow Showcase(estimated)
$1,275,816
