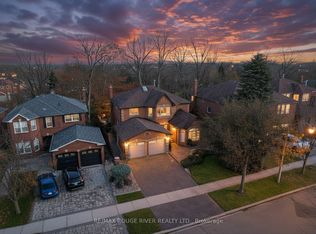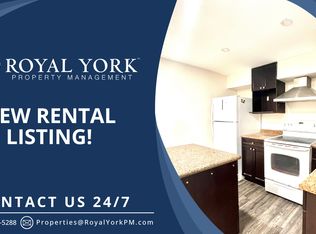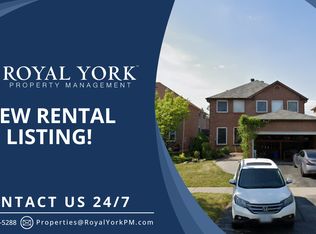Location! Location!! Over 5000 Sqft Living Space 4 Bdrm,W/O Bsmt House With 2 Bdrm Bsmt House In High Demand Ajax Central West Area.Office Room In Main Floor, Double Door Entry,Nice Layout,Large Kitchen;Door Entry In Bsmt,Close To School,Park Banks, Hwy 401,Hwy 407,And Much More.
This property is off market, which means it's not currently listed for sale or rent on Zillow. This may be different from what's available on other websites or public sources.


