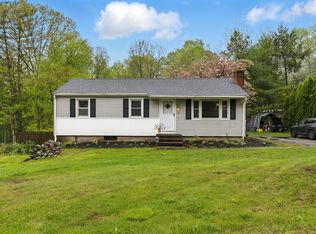Sold for $382,000
$382,000
35 Schofield Road, Willington, CT 06279
3beds
2,000sqft
Single Family Residence
Built in 1962
2.34 Acres Lot
$383,700 Zestimate®
$191/sqft
$2,939 Estimated rent
Home value
$383,700
$365,000 - $403,000
$2,939/mo
Zestimate® history
Loading...
Owner options
Explore your selling options
What's special
2000 Sq.ft. of living area! Circa 1964 Colonial with a huge Circa 2000 addition and huge 3 Bay Garage! Nice 2.34 acre lot with easy access to I-84! Covered Front Porch. Huge 20 x 20 Rear Deck! First Floor: Entry, Kitchen w/ Dining Area, Living Room w/ Fireplace, 2 Bedrooms, Den. Upper Level (Suite): Master BR with Walk in Closet, Bath with Jet Tub and Stall Shower, plus 2 large rooms for any use! Garage has three 10 ft doors and is 1400 sq.ft.!!!!!! Estate Type Sale. Soldl in As-Is Condition. May be subject to Probate Court Approval.
Zillow last checked: 8 hours ago
Listing updated: November 29, 2025 at 07:16am
Listed by:
Andy Goodhall (860)684-7747,
Connecticut Crossroads Realty 860-684-7747
Bought with:
Carlos Hudson, REB.0790837
Hudson Home Services LLC
Source: Smart MLS,MLS#: 24116784
Facts & features
Interior
Bedrooms & bathrooms
- Bedrooms: 3
- Bathrooms: 2
- Full bathrooms: 2
Primary bedroom
- Features: Ceiling Fan(s), Walk-In Closet(s), Hardwood Floor
- Level: Upper
- Area: 300 Square Feet
- Dimensions: 25 x 12
Bedroom
- Features: Ceiling Fan(s), Hardwood Floor
- Level: Main
- Area: 132 Square Feet
- Dimensions: 12 x 11
Bedroom
- Features: Ceiling Fan(s), Hardwood Floor
- Level: Main
- Area: 108 Square Feet
- Dimensions: 12 x 9
Bathroom
- Features: Double-Sink, Granite Counters, Hydro-Tub, Stall Shower, Tile Floor
- Level: Upper
- Area: 130 Square Feet
- Dimensions: 10 x 13
Den
- Features: Hardwood Floor
- Level: Main
- Area: 54 Square Feet
- Dimensions: 6 x 9
Family room
- Features: Ceiling Fan(s), Hardwood Floor
- Level: Upper
- Area: 204 Square Feet
- Dimensions: 12 x 17
Kitchen
- Features: Dining Area, Sliders, Hardwood Floor, Vinyl Floor
- Level: Main
- Area: 140 Square Feet
- Dimensions: 7 x 20
Living room
- Features: Ceiling Fan(s), Fireplace, Hardwood Floor
- Level: Main
- Area: 204 Square Feet
- Dimensions: 12 x 17
Other
- Features: Laminate Floor
- Level: Main
- Area: 171 Square Feet
- Dimensions: 9 x 19
Rec play room
- Features: Ceiling Fan(s), Hardwood Floor
- Level: Upper
- Area: 192 Square Feet
- Dimensions: 12 x 16
Heating
- Hot Water, Oil, Wood
Cooling
- None
Appliances
- Included: Electric Cooktop, Oven, Refrigerator, Dishwasher, Water Heater
- Laundry: Lower Level
Features
- Central Vacuum
- Windows: Thermopane Windows
- Basement: Full,Unfinished,Walk-Out Access,Concrete
- Attic: Pull Down Stairs
- Number of fireplaces: 1
- Fireplace features: Insert
Interior area
- Total structure area: 2,000
- Total interior livable area: 2,000 sqft
- Finished area above ground: 2,000
Property
Parking
- Total spaces: 3
- Parking features: Attached, Garage Door Opener
- Attached garage spaces: 3
Accessibility
- Accessibility features: Accessible Approach with Ramp
Features
- Patio & porch: Porch, Deck
Lot
- Size: 2.34 Acres
- Features: Few Trees, Sloped
Details
- Parcel number: 1665664
- Zoning: R80
Construction
Type & style
- Home type: SingleFamily
- Architectural style: Colonial
- Property subtype: Single Family Residence
Materials
- Vinyl Siding
- Foundation: Concrete Perimeter
- Roof: Asphalt
Condition
- New construction: No
- Year built: 1962
Utilities & green energy
- Sewer: Septic Tank
- Water: Well
- Utilities for property: Cable Available
Green energy
- Energy efficient items: Windows
Community & neighborhood
Location
- Region: Willington
- Subdivision: Village Hill
Price history
| Date | Event | Price |
|---|---|---|
| 11/26/2025 | Sold | $382,000+0.5%$191/sqft |
Source: | ||
| 10/7/2025 | Pending sale | $380,000$190/sqft |
Source: | ||
| 8/4/2025 | Listed for sale | $380,000$190/sqft |
Source: | ||
Public tax history
| Year | Property taxes | Tax assessment |
|---|---|---|
| 2025 | $6,324 +9.4% | $248,780 +45.8% |
| 2024 | $5,781 +2% | $170,590 -3.2% |
| 2023 | $5,669 +2.8% | $176,260 |
Find assessor info on the county website
Neighborhood: 06279
Nearby schools
GreatSchools rating
- 6/10Center SchoolGrades: PK-4Distance: 3.1 mi
- 7/10Hall Memorial SchoolGrades: 5-8Distance: 4.3 mi
- 8/10E. O. Smith High SchoolGrades: 9-12Distance: 7.9 mi
Get pre-qualified for a loan
At Zillow Home Loans, we can pre-qualify you in as little as 5 minutes with no impact to your credit score.An equal housing lender. NMLS #10287.
Sell with ease on Zillow
Get a Zillow Showcase℠ listing at no additional cost and you could sell for —faster.
$383,700
2% more+$7,674
With Zillow Showcase(estimated)$391,374
