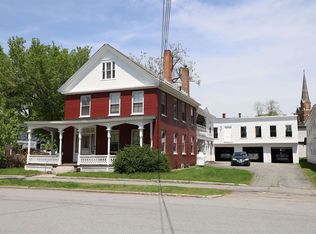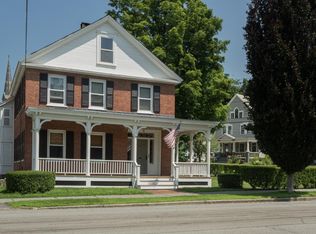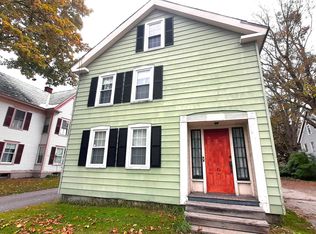Closed
Listed by:
Julie Buffum,
Buffum Realty 802-885-3000
Bought with: Snyder Donegan Real Estate Group
$360,000
35 School Street, Rockingham, VT 05101
4beds
5,404sqft
Single Family Residence
Built in 1885
0.27 Acres Lot
$404,300 Zestimate®
$67/sqft
$4,075 Estimated rent
Home value
$404,300
$364,000 - $449,000
$4,075/mo
Zestimate® history
Loading...
Owner options
Explore your selling options
What's special
Located on a large, fenced lot on a street lined with lovely Victorian and colonial homes you might just find your dream home. From the time you walk into the spacious mud room with walk in closet, coat rack and bench you know this home is special. The home has been tastefully renovated on the first floor to maximize the space. Huge eat-in kitchen with center island, cement counter tops, loads of cabinet space and natural light makes this kitchen a favorite gathering spot. The kitchen flows into an open great room with a two-sided fireplace with lots of room for relaxing. There's a formal dining room and a living room all within the open concept first floor. Second floor has three generous sized bedrooms, full bath and a family room and laundry room. Third floor is currently used for two more bedrooms with a full bath and attic space. There is also kitchenette making this spot a potential guest or in-law suite. Basement is enormous, with extra high ceilings and tons of storage space. But don't stop there, the home features two covered porches, lots of lawn space and a beautiful sunken patio just begging for a fire pit. Small, raised vegetable bed could be and there is still lots of lawn to play on. Bellows Falls is a nice walking village with lots going on and a short drive to Okemo. Security system in place. Agent related to seller
Zillow last checked: 8 hours ago
Listing updated: November 29, 2023 at 02:32pm
Listed by:
Julie Buffum,
Buffum Realty 802-885-3000
Bought with:
Zoe Hathorn Washburn
Snyder Donegan Real Estate Group
Source: PrimeMLS,MLS#: 4969928
Facts & features
Interior
Bedrooms & bathrooms
- Bedrooms: 4
- Bathrooms: 3
- Full bathrooms: 3
Heating
- Oil, Radiator
Cooling
- None
Appliances
- Included: Dishwasher, Dryer, Range Hood, Refrigerator, Washer, Electric Stove, Electric Water Heater
Features
- Flooring: Ceramic Tile, Hardwood, Wood
- Basement: Concrete,Concrete Floor,Full,Unfinished,Exterior Entry,Basement Stairs,Interior Entry
Interior area
- Total structure area: 7,732
- Total interior livable area: 5,404 sqft
- Finished area above ground: 5,404
- Finished area below ground: 0
Property
Parking
- Total spaces: 5
- Parking features: Paved, Off Street, Parking Spaces 5
Features
- Levels: 2.5
- Stories: 2
- Patio & porch: Patio, Covered Porch
- Exterior features: Garden
- Fencing: Partial
- Frontage length: Road frontage: 101
Lot
- Size: 0.27 Acres
- Features: City Lot, Level, Sidewalks, Street Lights, Neighborhood
Details
- Parcel number: 52816610693
- Zoning description: Historic preservation
Construction
Type & style
- Home type: SingleFamily
- Architectural style: New Englander
- Property subtype: Single Family Residence
Materials
- Wood Frame, Vinyl Siding
- Foundation: Concrete, Fieldstone, Stone w/ Skim Coating
- Roof: Slate
Condition
- New construction: No
- Year built: 1885
Utilities & green energy
- Electric: Circuit Breakers
- Sewer: Public Sewer
- Utilities for property: Cable Available, Phone Available
Community & neighborhood
Location
- Region: Bellows Falls
Other
Other facts
- Road surface type: Paved
Price history
| Date | Event | Price |
|---|---|---|
| 11/29/2023 | Sold | $360,000-5%$67/sqft |
Source: | ||
| 9/14/2023 | Listed for sale | $379,000+122.9%$70/sqft |
Source: | ||
| 10/26/2006 | Sold | $170,000$31/sqft |
Source: Public Record | ||
Public tax history
| Year | Property taxes | Tax assessment |
|---|---|---|
| 2024 | -- | $245,500 |
| 2023 | -- | $245,500 |
| 2022 | -- | $245,500 |
Find assessor info on the county website
Neighborhood: 05101
Nearby schools
GreatSchools rating
- 2/10Bellows Falls Middle SchoolGrades: 5-8Distance: 0.1 mi
- 5/10Bellows Falls Uhsd #27Grades: 9-12Distance: 1 mi
- 6/10Rockingham Central Elementary SchoolGrades: PK-4Distance: 0.1 mi
Schools provided by the listing agent
- Elementary: Rockingham Central Elementary
- Middle: Bellows Falls Middle School
- High: Bellows Falls UHSD #27
- District: Rockingham School District
Source: PrimeMLS. This data may not be complete. We recommend contacting the local school district to confirm school assignments for this home.

Get pre-qualified for a loan
At Zillow Home Loans, we can pre-qualify you in as little as 5 minutes with no impact to your credit score.An equal housing lender. NMLS #10287.


