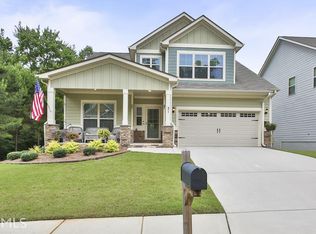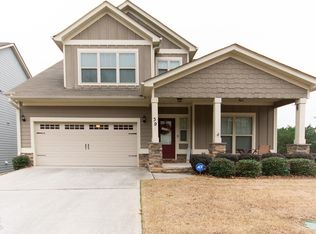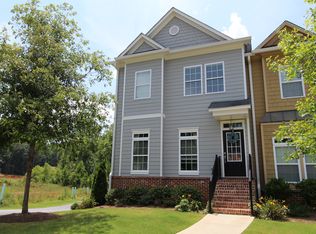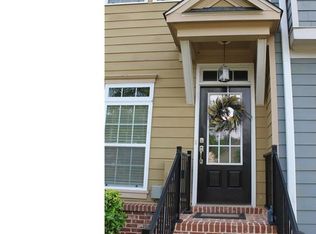Closed
$439,500
35 Seabiscuit Ct, Newnan, GA 30263
5beds
3,579sqft
Single Family Residence
Built in 2014
-- sqft lot
$438,300 Zestimate®
$123/sqft
$2,999 Estimated rent
Home value
$438,300
$399,000 - $482,000
$2,999/mo
Zestimate® history
Loading...
Owner options
Explore your selling options
What's special
3-4-25 Great New Price of $439,500! Meticulously Maintained Craftsman Home with Finished Basement in Prime Location! Welcome to this beautifully kept Craftsman home, offering 5 spacious bedrooms and 3.5 bathrooms. Located within the highly sought-after Madras & Northgate school districts, this home features an inviting open floor plan, abundant natural light, and luxurious finishes throughout. The expansive kitchen is the heart of the home, complete with a large island, ample cabinetry, a generous pantry, under-counter lighting, and stunning granite countertops. It flows seamlessly into the cozy family room, where you can enjoy the stacked stone fireplace, ideal for both relaxing and entertaining. A formal dining room provides an elegant setting for special occasions, while wide plank, hand-scraped hardwood floors enhance the entry, hall, dining room, kitchen, eating area and half bath. Upstairs, you'll find 4 true bedrooms, a convenient laundry room, and a full bath with dual vanities. The massive master suite offers a spacious sitting area, extra storage, two walk-in closets and a luxurious spa-like bathroom with a full tile shower, tile surround tub, granite countertops with dual vanities, a separate water closet, and a linen closet for added convenience and storage. The fully finished basement extends your living space with a large rec room, office, full bathroom, and private bedroom-perfect for guests or work from home space. The basement also has a storage room plus plumbing with gas and water connections for additional customization. Relax outside in the backyard on the 14x14 lower deck with granite fire pit in the fenced backyard, ideal for entertaining. Additional features include fresh new carpet in the living room and basement stairs, (2024), new LVP flooring in basement office and bedroom (2024) new water heater (2022), and a new dishwasher (2025). With 3 HVAC units, Wi-Fi lighting, and extra storage space throughout, this home is designed for comfort and convenience. The HOA, with a low fee of $95/month, includes weekly lawn maintenance and pine straw twice a year, ensuring the exterior is always in top shape. Located in a prime, central location, this home is just minutes from shopping, dining, and easy access to the interstate. This is a one-owner home, meticulously maintained, and move-in ready! Washer, dryer, and refrigerator will stay, making your transition even easier. Don't miss your chance to make this exceptional property your new home!
Zillow last checked: 8 hours ago
Listing updated: November 07, 2025 at 11:41am
Listed by:
Edward Harper 678-850-0054,
Bush Real Estate Group
Bought with:
Carolyn Schmalenberger, 142905
Southern Classic Realtors
Source: GAMLS,MLS#: 10456961
Facts & features
Interior
Bedrooms & bathrooms
- Bedrooms: 5
- Bathrooms: 4
- Full bathrooms: 3
- 1/2 bathrooms: 1
Heating
- Central, Natural Gas, Zoned
Cooling
- Ceiling Fan(s), Central Air, Electric, Heat Pump, Zoned
Appliances
- Included: Dishwasher, Electric Water Heater, Microwave, Oven/Range (Combo), Refrigerator, Stainless Steel Appliance(s)
- Laundry: Upper Level
Features
- Separate Shower, Soaking Tub, Tile Bath, Walk-In Closet(s)
- Flooring: Carpet, Hardwood, Tile
- Basement: Bath Finished,Concrete,Daylight,Exterior Entry,Finished,Full,Interior Entry
- Number of fireplaces: 1
- Fireplace features: Factory Built, Gas Starter
Interior area
- Total structure area: 3,579
- Total interior livable area: 3,579 sqft
- Finished area above ground: 2,487
- Finished area below ground: 1,092
Property
Parking
- Parking features: Attached, Garage, Garage Door Opener
- Has attached garage: Yes
Features
- Levels: Three Or More
- Stories: 3
- Patio & porch: Deck, Patio, Porch
- Fencing: Back Yard
Lot
- Features: City Lot, Open Lot, Sloped
Details
- Parcel number: N57A 707
Construction
Type & style
- Home type: SingleFamily
- Architectural style: Craftsman
- Property subtype: Single Family Residence
Materials
- Concrete
- Roof: Composition
Condition
- Resale
- New construction: No
- Year built: 2014
Utilities & green energy
- Sewer: Public Sewer
- Water: Public
- Utilities for property: Cable Available, Electricity Available, High Speed Internet, Natural Gas Available, Phone Available, Sewer Connected, Underground Utilities, Water Available
Community & neighborhood
Community
- Community features: Sidewalks, Street Lights, Walk To Schools, Near Shopping
Location
- Region: Newnan
- Subdivision: Kentucky Downs
HOA & financial
HOA
- Has HOA: Yes
- HOA fee: $1,140 annually
- Services included: Maintenance Grounds
Other
Other facts
- Listing agreement: Exclusive Right To Sell
Price history
| Date | Event | Price |
|---|---|---|
| 4/9/2025 | Sold | $439,500$123/sqft |
Source: | ||
| 3/10/2025 | Pending sale | $439,500$123/sqft |
Source: | ||
| 3/4/2025 | Price change | $439,500-1.2%$123/sqft |
Source: | ||
| 2/23/2025 | Listed for sale | $444,900+43.5%$124/sqft |
Source: | ||
| 5/30/2020 | Listing removed | $310,000$87/sqft |
Source: Keller Williams Rlty Atl. Part #8760847 | ||
Public tax history
| Year | Property taxes | Tax assessment |
|---|---|---|
| 2025 | $4,012 +13.7% | $178,532 +13.2% |
| 2024 | $3,527 -13.4% | $157,775 -7.6% |
| 2023 | $4,071 +8.9% | $170,813 +19.7% |
Find assessor info on the county website
Neighborhood: 30263
Nearby schools
GreatSchools rating
- 3/10Jefferson Parkway Elementary SchoolGrades: PK-5Distance: 0.7 mi
- 7/10Madras Middle SchoolGrades: 6-8Distance: 2.2 mi
- 8/10Northgate High SchoolGrades: 9-12Distance: 7.2 mi
Schools provided by the listing agent
- Elementary: Jefferson Parkway
- Middle: Madras
- High: Northgate
Source: GAMLS. This data may not be complete. We recommend contacting the local school district to confirm school assignments for this home.
Get a cash offer in 3 minutes
Find out how much your home could sell for in as little as 3 minutes with a no-obligation cash offer.
Estimated market value
$438,300
Get a cash offer in 3 minutes
Find out how much your home could sell for in as little as 3 minutes with a no-obligation cash offer.
Estimated market value
$438,300



