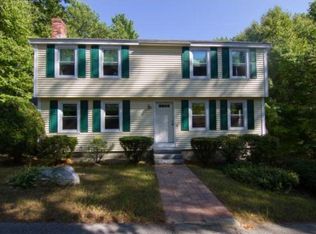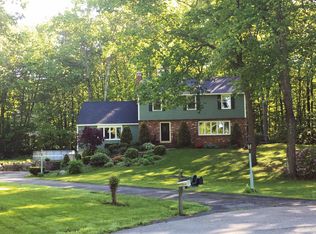Closed
Listed by:
Angeline Gorham,
BHHS Verani Realty Hampstead Cell:603-620-1717
Bought with: Jill & Co. Realty Group - Real Broker NH, LLC
$628,000
35 Shannon Road, Hampstead, NH 03841
3beds
2,442sqft
Single Family Residence
Built in 1984
1.26 Acres Lot
$643,400 Zestimate®
$257/sqft
$3,626 Estimated rent
Home value
$643,400
$592,000 - $701,000
$3,626/mo
Zestimate® history
Loading...
Owner options
Explore your selling options
What's special
This charming 3-bedroom, 3-bathroom home is nestled on a peaceful cul-de-sac, offering comfort and convenience. Step inside to find an updated eat-in kitchen, featuring a gas range and flowing seamlessly into the family room, complete with vaulted ceilings, solar-shaded skylights, and access to a large deck overlooking the private backyard—perfect for entertaining! The main floor also includes a bright front living room connected to a formal dining area. Upstairs, the primary suite offers a private ¾ bath, along with two more spacious bedrooms, a full bath, and easy attic access for additional storage. The finished lower level adds even more living space, with a slider leading to the backyard and a separate utility room. Outside, you'll appreciate smart features like under-deck storage, an on-demand generator, and a spacious 2-car garage with direct access to the home. Additional upgrades include custom shades throughout, four mini-splits for heating and cooling, a recently installed propane furnace, and an on-demand water heater. This move-in-ready home is waiting for you—don’t miss your chance to own a gem in Hampstead, NH!
Zillow last checked: 8 hours ago
Listing updated: October 04, 2024 at 07:21am
Listed by:
Angeline Gorham,
BHHS Verani Realty Hampstead Cell:603-620-1717
Bought with:
Iris J Muench
Jill & Co. Realty Group - Real Broker NH, LLC
Source: PrimeMLS,MLS#: 5006635
Facts & features
Interior
Bedrooms & bathrooms
- Bedrooms: 3
- Bathrooms: 3
- Full bathrooms: 1
- 3/4 bathrooms: 1
- 1/2 bathrooms: 1
Heating
- Propane, Hot Water, Mini Split
Cooling
- Mini Split
Appliances
- Included: Dishwasher, Dryer, Microwave, Gas Range, Refrigerator, Washer
- Laundry: 1st Floor Laundry
Features
- Central Vacuum, Ceiling Fan(s), Dining Area, Kitchen/Living, Primary BR w/ BA, Indoor Storage, Vaulted Ceiling(s)
- Flooring: Carpet, Ceramic Tile, Laminate
- Windows: Blinds, Skylight(s), ENERGY STAR Qualified Windows, Window(s) w/ Solar Shade
- Basement: Concrete,Full,Partially Finished,Interior Stairs,Walkout,Interior Access,Exterior Entry,Walk-Out Access
- Attic: Pull Down Stairs
- Has fireplace: Yes
- Fireplace features: Wood Burning
Interior area
- Total structure area: 2,564
- Total interior livable area: 2,442 sqft
- Finished area above ground: 1,672
- Finished area below ground: 770
Property
Parking
- Total spaces: 2
- Parking features: Paved, Driveway, Garage
- Garage spaces: 2
- Has uncovered spaces: Yes
Accessibility
- Accessibility features: 1st Floor 1/2 Bathroom, 1st Floor Hrd Surfce Flr, 1st Floor Laundry
Features
- Levels: Two
- Stories: 2
- Patio & porch: Covered Porch
- Exterior features: Deck, Shed
Lot
- Size: 1.26 Acres
- Features: Landscaped
Details
- Parcel number: HMSDM00011B000261L000000
- Zoning description: A-RES
- Other equipment: Standby Generator
Construction
Type & style
- Home type: SingleFamily
- Architectural style: Colonial
- Property subtype: Single Family Residence
Materials
- Wood Frame, Vinyl Siding
- Foundation: Concrete
- Roof: Asphalt Shingle
Condition
- New construction: No
- Year built: 1984
Utilities & green energy
- Electric: 100 Amp Service
- Sewer: 1000 Gallon
- Utilities for property: Cable Available
Community & neighborhood
Location
- Region: Hampstead
Other
Other facts
- Road surface type: Paved
Price history
| Date | Event | Price |
|---|---|---|
| 10/4/2024 | Sold | $628,000-1.1%$257/sqft |
Source: | ||
| 9/12/2024 | Pending sale | $635,000$260/sqft |
Source: | ||
| 9/6/2024 | Price change | $635,000-1.2%$260/sqft |
Source: | ||
| 8/13/2024 | Price change | $643,000-0.3%$263/sqft |
Source: | ||
| 7/25/2024 | Listed for sale | $645,000$264/sqft |
Source: | ||
Public tax history
| Year | Property taxes | Tax assessment |
|---|---|---|
| 2024 | $10,685 +12.8% | $576,300 +54.7% |
| 2023 | $9,476 +7.4% | $372,500 |
| 2022 | $8,821 +9.9% | $372,500 |
Find assessor info on the county website
Neighborhood: 03841
Nearby schools
GreatSchools rating
- 5/10Hampstead Middle SchoolGrades: 5-8Distance: 1.2 mi
- 6/10Hampstead Central SchoolGrades: PK-4Distance: 1.5 mi
Schools provided by the listing agent
- Elementary: Hampstead Central School
- Middle: Hampstead Middle School
- High: Pinkerton Academy
- District: Hampstead
Source: PrimeMLS. This data may not be complete. We recommend contacting the local school district to confirm school assignments for this home.
Get a cash offer in 3 minutes
Find out how much your home could sell for in as little as 3 minutes with a no-obligation cash offer.
Estimated market value$643,400
Get a cash offer in 3 minutes
Find out how much your home could sell for in as little as 3 minutes with a no-obligation cash offer.
Estimated market value
$643,400

