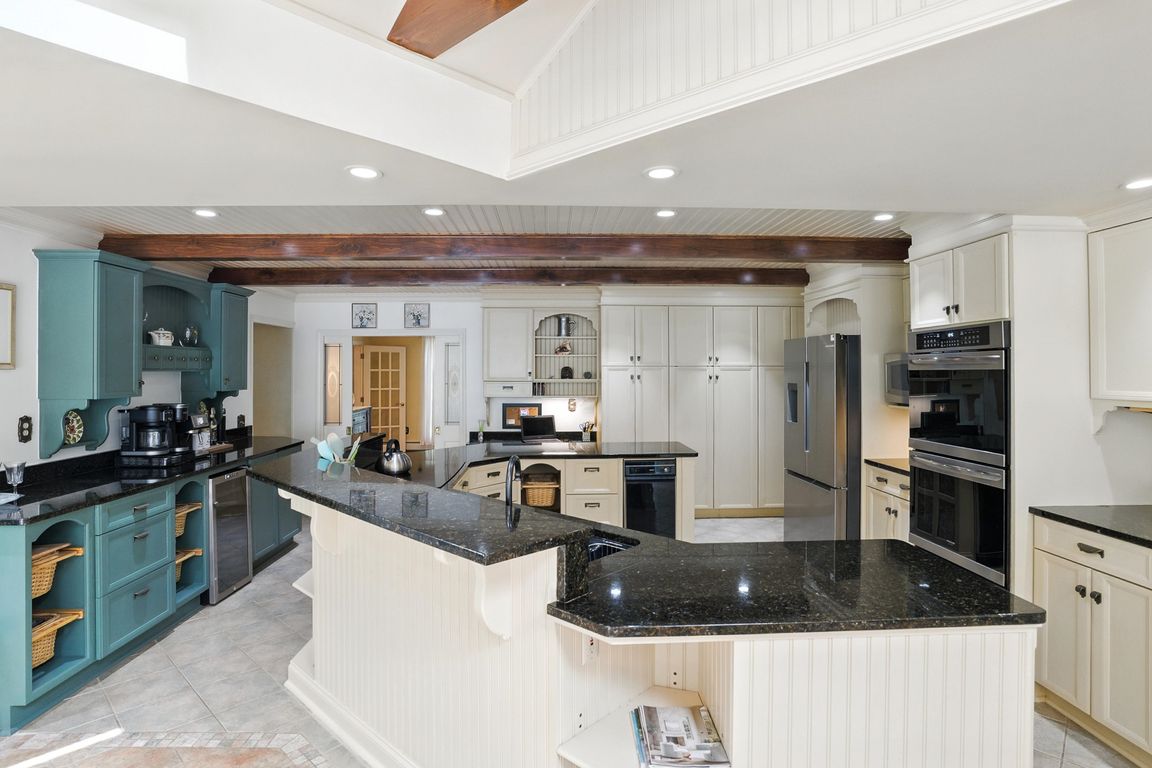
Active under contract
$1,025,000
4beds
4,135sqft
35 Shaw Drive, Bedford, NH 03110
4beds
4,135sqft
Single family residence
Built in 1970
1.10 Acres
2 Garage spaces
$248 price/sqft
What's special
Gas fireplacesJotul gas stovePrivately set poolPerennial gardensShow-stopping perennial gardensWalls of windowsDedicated office
CANCELLED OPEN HOUSE... Year-Round Splendor & Abundance! Welcome to a truly exceptional home where perennial beauty, comfort, and turnkey convenience await you. Built by MORIN and wrapped in timeless white brick, this signature residence blends classic style with extensive modern upgrades - move-in ready and meticulously cared for. ...
- 34 days
- on Zillow |
- 3,546 |
- 186 |
Source: PrimeMLS,MLS#: 5050798
Travel times
Kitchen
Family Room
Primary Bedroom
Zillow last checked: 7 hours ago
Listing updated: July 27, 2025 at 10:10am
Listed by:
Marianna M Vis,
Four Seasons Sotheby's Int'l Realty 603-413-7600
Source: PrimeMLS,MLS#: 5050798
Facts & features
Interior
Bedrooms & bathrooms
- Bedrooms: 4
- Bathrooms: 4
- Full bathrooms: 3
- 1/2 bathrooms: 1
Heating
- Propane, Oil, Hot Water
Cooling
- Central Air
Appliances
- Included: Electric Cooktop, Dishwasher, Disposal, Dryer, Microwave, Double Oven, Wall Oven, Refrigerator, Trash Compactor, Washer, Wine Cooler
- Laundry: 1st Floor Laundry
Features
- Cathedral Ceiling(s), Ceiling Fan(s), Dining Area, Kitchen Island, Primary BR w/ BA, Sauna, Vaulted Ceiling(s)
- Flooring: Carpet, Hardwood, Tile
- Windows: Skylight(s)
- Basement: Bulkhead,Full,Storage Space,Unfinished,Interior Entry
- Number of fireplaces: 2
- Fireplace features: Gas, 2 Fireplaces
Interior area
- Total structure area: 5,873
- Total interior livable area: 4,135 sqft
- Finished area above ground: 4,135
- Finished area below ground: 0
Video & virtual tour
Property
Parking
- Total spaces: 2
- Parking features: Paved, Auto Open, Direct Entry, Storage Above, Driveway, Garage, Attached
- Garage spaces: 2
- Has uncovered spaces: Yes
Accessibility
- Accessibility features: 1st Floor Bedroom, 1st Floor Full Bathroom, Laundry Access w/No Steps, 1st Floor Laundry
Features
- Levels: Two
- Stories: 2
- Patio & porch: Patio
- Exterior features: Garden, Shed
- Has private pool: Yes
- Pool features: In Ground
- Fencing: Partial
- Frontage length: Road frontage: 209
Lot
- Size: 1.1 Acres
- Features: Landscaped, Level, Trail/Near Trail, Near Country Club, Near Golf Course, Near Shopping, Near Hospital, Near School(s)
Details
- Additional structures: Outbuilding
- Parcel number: BEDDM13B13L17
- Zoning description: RA
Construction
Type & style
- Home type: SingleFamily
- Architectural style: Colonial,Other
- Property subtype: Single Family Residence
Materials
- Brick Exterior, Other Exterior
- Foundation: Concrete
- Roof: Asphalt Shingle,Other Shingle
Condition
- New construction: No
- Year built: 1970
Utilities & green energy
- Electric: Circuit Breakers, Generator
- Sewer: Septic Tank
- Utilities for property: Cable at Site, Propane
Community & HOA
Community
- Security: Hardwired Smoke Detector
- Subdivision: Colonial Heights
Location
- Region: Bedford
Financial & listing details
- Price per square foot: $248/sqft
- Tax assessed value: $842,300
- Annual tax amount: $13,317
- Date on market: 7/13/2025
- Road surface type: Paved