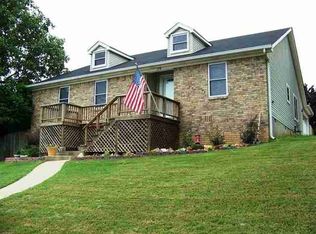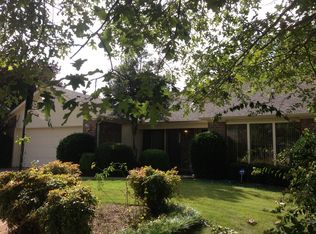Closed
$233,000
35 Summit Ridge Dr, Little Rock, AR 72211
2beds
1,397sqft
Single Family Residence
Built in 1992
7,405.2 Square Feet Lot
$237,000 Zestimate®
$167/sqft
$1,568 Estimated rent
Home value
$237,000
$209,000 - $270,000
$1,568/mo
Zestimate® history
Loading...
Owner options
Explore your selling options
What's special
This beautifully maintained home offers just under 1,400 square feet of thoughtfully designed living space. The main level features a comfortable bedroom and full bathroom, perfect for guests or flexible living. Upstairs, you'll find an expansive primary suite with its own full bath—spacious enough to potentially convert into two separate guest rooms if desired. Updated throughout, the home includes new siding, new roof, electrical panels, windows, exterior doors, a new fireplace, and more. Truly move-in ready, it combines modern upgrades with classic comfort. Enjoy peaceful views of rolling hills from the front of the property, or relax in the fully fenced backyard—ideal for outdoor gatherings or quiet evenings. Inside, you're greeted by soaring vaulted ceilings and an abundance of natural light that enhances the open feel of the living area. The neighborhood offers a range of desirable amenities, including a community pool, playground, park, and tennis court—perfect for recreation and relaxation. Conveniently located less than one minute from both Kanis Road and Chenal Parkway, you'll enjoy quick and easy access to shopping, dining, and everything West Little Rock has to offer.
Zillow last checked: 8 hours ago
Listing updated: July 07, 2025 at 07:47am
Listed by:
Weston Holloway 501-269-5686,
Michele Phillips & Co. Realtors
Bought with:
Sharon Adkins, AR
Adkins & Associates Real Estate
Source: CARMLS,MLS#: 25019297
Facts & features
Interior
Bedrooms & bathrooms
- Bedrooms: 2
- Bathrooms: 2
- Full bathrooms: 2
Dining room
- Features: Eat-in Kitchen, Breakfast Bar
Heating
- Natural Gas
Cooling
- Electric
Appliances
- Included: Built-In Range, Microwave, Electric Range, Dishwasher, Disposal, Refrigerator, Washer, Dryer, Gas Water Heater
- Laundry: Electric Dryer Hookup
Features
- Walk-In Closet(s), Balcony/Loft, Ceiling Fan(s), Breakfast Bar, Guest Bedroom/Main Lv, Primary Bed. Sitting Area
- Flooring: Carpet, Tile
- Doors: Insulated Doors
- Windows: Insulated Windows
- Has fireplace: Yes
- Fireplace features: Gas Logs Present
Interior area
- Total structure area: 1,397
- Total interior livable area: 1,397 sqft
Property
Parking
- Total spaces: 2
- Parking features: Garage, Two Car
- Has garage: Yes
Features
- Levels: Two
- Stories: 2
- Patio & porch: Patio
- Exterior features: Rain Gutters
- Fencing: Full,Wood
Lot
- Size: 7,405 sqft
- Features: Subdivided, Sloped Up
Details
- Parcel number: 44L0760105200
Construction
Type & style
- Home type: SingleFamily
- Architectural style: Traditional
- Property subtype: Single Family Residence
Materials
- Metal/Vinyl Siding
- Foundation: Slab
- Roof: Shingle
Condition
- New construction: No
- Year built: 1992
Utilities & green energy
- Electric: Elec-Municipal (+Entergy)
- Gas: Gas-Natural
- Sewer: Public Sewer
- Water: Public
- Utilities for property: Natural Gas Connected
Green energy
- Energy efficient items: Doors
Community & neighborhood
Community
- Community features: Pool, Tennis Court(s), Playground
Location
- Region: Little Rock
- Subdivision: SUMMIT RIDGE ADDN
HOA & financial
HOA
- Has HOA: No
Other
Other facts
- Listing terms: VA Loan,FHA,Conventional,Cash
- Road surface type: Paved
Price history
| Date | Event | Price |
|---|---|---|
| 6/30/2025 | Sold | $233,000+1.5%$167/sqft |
Source: | ||
| 5/19/2025 | Contingent | $229,500$164/sqft |
Source: | ||
| 5/16/2025 | Listed for sale | $229,500+22.4%$164/sqft |
Source: | ||
| 2/25/2022 | Sold | $187,500+2.7%$134/sqft |
Source: | ||
| 2/25/2022 | Contingent | $182,500$131/sqft |
Source: | ||
Public tax history
| Year | Property taxes | Tax assessment |
|---|---|---|
| 2024 | $2,131 +1.2% | $37,982 +27.3% |
| 2023 | $2,107 -10.1% | $29,837 -12% |
| 2022 | $2,343 +0.8% | $33,910 +10% |
Find assessor info on the county website
Neighborhood: Rock Creek
Nearby schools
GreatSchools rating
- 9/10Baker Interdistrict Elementary SchoolGrades: PK-5Distance: 0.4 mi
- 8/10Joe T. Robinson Middle SchoolGrades: 6-8Distance: 5.9 mi
- 4/10Joe T. Robinson High SchoolGrades: 9-12Distance: 6.1 mi
Get pre-qualified for a loan
At Zillow Home Loans, we can pre-qualify you in as little as 5 minutes with no impact to your credit score.An equal housing lender. NMLS #10287.
Sell with ease on Zillow
Get a Zillow Showcase℠ listing at no additional cost and you could sell for —faster.
$237,000
2% more+$4,740
With Zillow Showcase(estimated)$241,740

