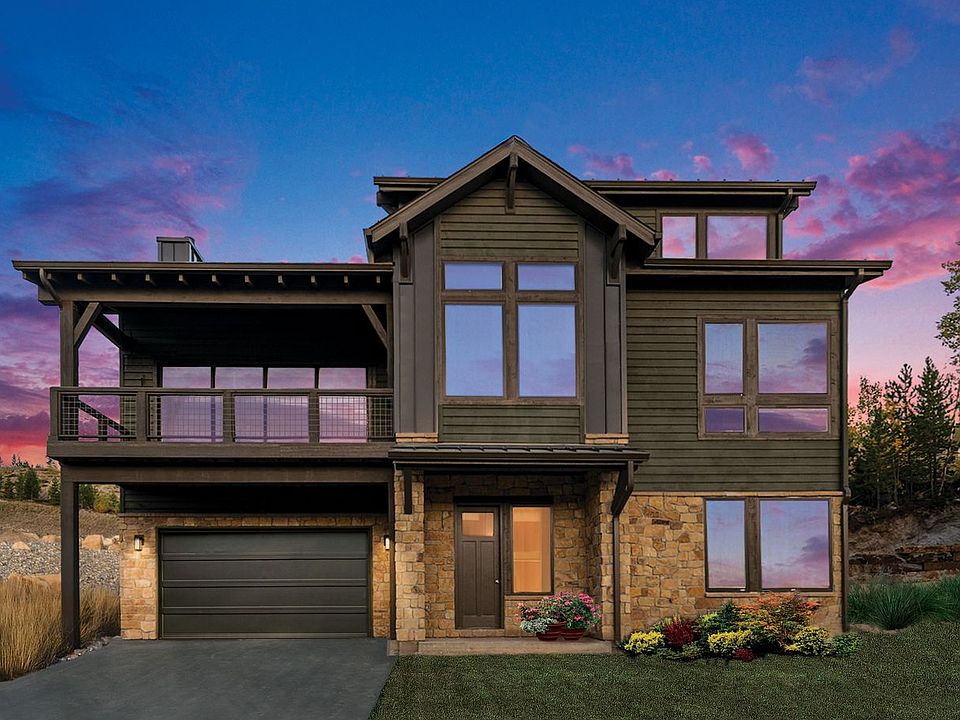Experience elevated mountain living in this 3-bedroom, 3.5-bath single-family home nestled on an uphill terrain. Discover the convenience of an in-home elevator, main floor owner's suite, added flex space, and the luxury of an attached two-car garage. Entertaining is easy with stacked sliding glass doors leading to a front viewing deck or you can unwind on the rear private patio equipped for a hot tub. Revel in the beauty of vaulted ceilings decorated with tongue and groove cedar accents, and bask in the natural light from 10' ceilings. Enjoy nearby trails and the convenience of walking to downtown Winter Park for dining and retail adventures. Welcome to a harmonious blend of sophistication and mountain serenity in one of Rendezvous' newest home designs. *Offering $15k financing incentive
Active
$2,329,337
35 Sunny Ridge Lane, Winter Park, CO 80482
3beds
4baths
2,404sqft
Single Family Residence
Built in 2023
1,742.4 Square Feet Lot
$2,304,800 Zestimate®
$969/sqft
$250/mo HOA
What's special
Hot tubRear private patioVaulted ceilingsFlex spaceIn-home elevatorFront viewing deckAttached two-car garage
Call: (720) 679-1085
- 678 days |
- 357 |
- 15 |
Zillow last checked: 7 hours ago
Listing updated: September 30, 2025 at 11:30pm
Listed by:
Paula A Mansfield 303-300-8820,
Koelbel and Co
Source: GCBOR,MLS#: 23-1351
Travel times
Schedule tour
Select your preferred tour type — either in-person or real-time video tour — then discuss available options with the builder representative you're connected with.
Facts & features
Interior
Bedrooms & bathrooms
- Bedrooms: 3
- Bathrooms: 4
Heating
- Radiant
Features
- Has basement: No
- Has fireplace: Yes
- Fireplace features: Living Room
Interior area
- Total structure area: 3,306
- Total interior livable area: 2,404 sqft
Property
Parking
- Total spaces: 2
- Parking features: Garage - Attached
- Attached garage spaces: 2
Features
- Levels: Two
- Stories: 2
Lot
- Size: 1,742.4 Square Feet
Details
- Parcel number: 158728401144
Construction
Type & style
- Home type: SingleFamily
- Property subtype: Single Family Residence
Materials
- Frame
Condition
- Under Construction
- New construction: Yes
- Year built: 2023
Details
- Builder name: Koelbel Mountain Communities
Utilities & green energy
- Utilities for property: Internet Available
Community & HOA
Community
- Features: Fishing
- Subdivision: Rendezvous Colorado
HOA
- Has HOA: Yes
- Amenities included: Trash, Snow Removal
- Services included: Road Maintenance
- HOA fee: $250 monthly
Location
- Region: Winter Park
Financial & listing details
- Price per square foot: $969/sqft
- Tax assessed value: $155,130
- Annual tax amount: $910
- Date on market: 12/23/2024
- Cumulative days on market: 680 days
- Inclusions: W/D Hookup, Refrigerator, Range, Oven, Microwave, Disposal, Dishwasher
About the community
PlaygroundPondParkTrails+ 1 more
Discover Rendezvous, Winter Park's premier mountain community offering new homes in Colorado's most accessible resort destination. Enjoy year-round adventure with skiing, hiking, biking, and fishing just outside your door. Designed by award-winning architects, these mountain-modern homes blend comfort, luxury, and breathtaking views. Perfect for family getaways or full-time living, Rendezvous is where generations gather, memories are made, and mountain life feels like home.
Source: Koelbel and Company
