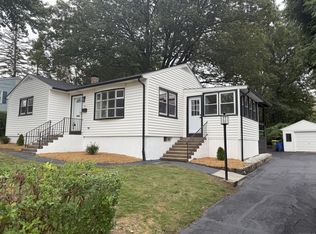Sold for $352,000
$352,000
35 Tree Hill Road, Waterbury, CT 06708
3beds
1,860sqft
Single Family Residence
Built in 1955
10,454.4 Square Feet Lot
$361,300 Zestimate®
$189/sqft
$2,439 Estimated rent
Home value
$361,300
$322,000 - $405,000
$2,439/mo
Zestimate® history
Loading...
Owner options
Explore your selling options
What's special
Charming, well maintained and spacious 3-bedroom, 1.5-bath home in the heart of Waterbury's sought-after Town Plot neighborhood! This delightful property offers a perfect blend of comfort, character, and functionality. Once you step inside, you're greeted by vaulted ceilings that enhance the sense of space and a beautiful brick wood-burning fireplace that adds warmth and charm to the main living area. The farmhouse style kitchen stands out with custom woodwork, commercial-grade Vulcan stove and hood range- ideal for anyone who loves to cook or entertain. The fully finished basement with its own heat source expands your living space and includes a half bathroom, bar, kitchenette, and heated living area-perfect for hosting guests, creating a recreation room, or setting up an in-law or extended-stay suite. Enjoy the upcoming summer days in your private backyard featuring a patio for hosting, above-ground pool, and even a chicken coop-a unique find for those seeking a touch of country living in the city. Additional amenities include central air, natural gas connection, a 1-car detached garage with private driveway, and a low-maintenance yard. Close to schools, shopping, dining, and major highways, this home offers comfort, convenience, and a touch of charm you won't want to miss.
Zillow last checked: 8 hours ago
Listing updated: July 24, 2025 at 11:43am
Listed by:
Jocelyn Alberto 203-609-5201,
YellowBrick Real Estate LLC 203-445-6949
Bought with:
Alberim Klenja, RES.0821160
RE/MAX Precision Realty
Source: Smart MLS,MLS#: 24097977
Facts & features
Interior
Bedrooms & bathrooms
- Bedrooms: 3
- Bathrooms: 2
- Full bathrooms: 1
- 1/2 bathrooms: 1
Primary bedroom
- Level: Main
Bedroom
- Level: Main
Bedroom
- Level: Main
Kitchen
- Level: Main
Living room
- Level: Main
Heating
- Forced Air, Natural Gas
Cooling
- Central Air
Appliances
- Included: Gas Range, Range Hood, Refrigerator, Water Heater
- Laundry: Lower Level
Features
- Basement: Full,Sump Pump,Finished
- Attic: Access Via Hatch
- Number of fireplaces: 1
Interior area
- Total structure area: 1,860
- Total interior livable area: 1,860 sqft
- Finished area above ground: 960
- Finished area below ground: 900
Property
Parking
- Total spaces: 3
- Parking features: Detached, Driveway, Private
- Garage spaces: 1
- Has uncovered spaces: Yes
Features
- Has private pool: Yes
- Pool features: Above Ground
Lot
- Size: 10,454 sqft
- Features: Cul-De-Sac
Details
- Parcel number: 1389818
- Zoning: RL
Construction
Type & style
- Home type: SingleFamily
- Architectural style: Ranch
- Property subtype: Single Family Residence
Materials
- Vinyl Siding
- Foundation: Concrete Perimeter
- Roof: Asphalt
Condition
- New construction: No
- Year built: 1955
Utilities & green energy
- Sewer: Public Sewer
- Water: Public
Community & neighborhood
Location
- Region: Waterbury
- Subdivision: Town Plot
Price history
| Date | Event | Price |
|---|---|---|
| 7/21/2025 | Sold | $352,000-1.9%$189/sqft |
Source: | ||
| 6/2/2025 | Pending sale | $359,000$193/sqft |
Source: | ||
| 5/24/2025 | Listed for sale | $359,000+83.5%$193/sqft |
Source: | ||
| 7/27/2007 | Sold | $195,600+63%$105/sqft |
Source: | ||
| 12/7/2004 | Sold | $120,000$65/sqft |
Source: | ||
Public tax history
| Year | Property taxes | Tax assessment |
|---|---|---|
| 2025 | $6,030 -9% | $134,050 |
| 2024 | $6,627 -8.8% | $134,050 |
| 2023 | $7,264 +50.2% | $134,050 +66.9% |
Find assessor info on the county website
Neighborhood: West End
Nearby schools
GreatSchools rating
- 5/10B. W. Tinker SchoolGrades: PK-5Distance: 0.6 mi
- 4/10West Side Middle SchoolGrades: 6-8Distance: 0.3 mi
- 1/10John F. Kennedy High SchoolGrades: 9-12Distance: 0.2 mi
Schools provided by the listing agent
- Elementary: B. W. Tinker
- Middle: West Side
- High: John F. Kennedy
Source: Smart MLS. This data may not be complete. We recommend contacting the local school district to confirm school assignments for this home.
Get pre-qualified for a loan
At Zillow Home Loans, we can pre-qualify you in as little as 5 minutes with no impact to your credit score.An equal housing lender. NMLS #10287.
Sell with ease on Zillow
Get a Zillow Showcase℠ listing at no additional cost and you could sell for —faster.
$361,300
2% more+$7,226
With Zillow Showcase(estimated)$368,526
