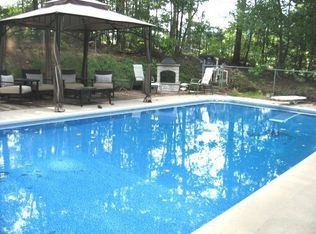Closed
$550,000
35 Tree Top Dr, Arden, NC 28704
4beds
2,708sqft
Single Family Residence
Built in 1989
0.92 Acres Lot
$549,900 Zestimate®
$203/sqft
$3,621 Estimated rent
Home value
$549,900
$522,000 - $577,000
$3,621/mo
Zestimate® history
Loading...
Owner options
Explore your selling options
What's special
Welcome to this stunning 5 bedroom, 3 bathroom brich ranch nestled in the coveted Glen Cove subdivision area. The thoughtfully designed home features two private bedroom suites positioned at the opposite ends of the home. Kitchen with breakfast bar and eating area will make life easier as there is plenty of room for everyone. Step out of the primary bedroom onto the back patio. The basement is heated and air conditioned and can be used as a shop or a six car garage. It is a car collectors dream home! The front yard feels like a park with the blooming trees and shrubs. The back yard is level for gardening or even volleyball. Wood burning brick fireplace has been converted to gas logs. HVAC, roof and water heater installed in 2017. Whole house generator! Over 2700 square feet on one floor and the same waiting to be finished below! Assumable VA Loan.
Zillow last checked: 8 hours ago
Listing updated: November 21, 2025 at 08:42am
Listing Provided by:
Carol Holcombe carolholcombe@cbawest.com,
Coldwell Banker Advantage
Bought with:
Sara Duque
Howard Hanna Beverly-Hanks Asheville-Biltmore Park
Source: Canopy MLS as distributed by MLS GRID,MLS#: 4237850
Facts & features
Interior
Bedrooms & bathrooms
- Bedrooms: 4
- Bathrooms: 3
- Full bathrooms: 3
- Main level bedrooms: 4
Primary bedroom
- Level: Main
Bedroom s
- Level: Main
Bedroom s
- Level: Main
Bedroom s
- Features: En Suite Bathroom
- Level: Main
Bathroom full
- Level: Main
Bathroom full
- Level: Main
Bathroom full
- Level: Main
Bathroom full
- Level: Main
Dining area
- Level: Main
Dining room
- Level: Main
Great room
- Level: Main
Great room
- Level: Main
Kitchen
- Features: Breakfast Bar
- Level: Main
Laundry
- Level: Main
Living room
- Level: Main
Heating
- Central, Forced Air, Natural Gas
Cooling
- Central Air, Electric
Appliances
- Included: Dishwasher, Electric Oven, Electric Range, Gas Water Heater, Refrigerator, Warming Drawer, Washer/Dryer
- Laundry: Main Level
Features
- Basement: Basement Garage Door,Exterior Entry,Full,Storage Space,Unfinished
- Fireplace features: Gas, Great Room, Wood Burning
Interior area
- Total structure area: 2,708
- Total interior livable area: 2,708 sqft
- Finished area above ground: 2,708
- Finished area below ground: 0
Property
Parking
- Total spaces: 2
- Parking features: Driveway, Attached Garage, Garage Door Opener
- Attached garage spaces: 2
- Has uncovered spaces: Yes
Accessibility
- Accessibility features: Two or More Access Exits
Features
- Levels: One
- Stories: 1
- Patio & porch: Patio
Lot
- Size: 0.92 Acres
- Features: Cleared, Level, Rolling Slope, Wooded
Details
- Parcel number: 965493782500000
- Zoning: R-1
- Special conditions: Standard
- Other equipment: Generator
Construction
Type & style
- Home type: SingleFamily
- Architectural style: Contemporary,Ranch,Traditional,Transitional
- Property subtype: Single Family Residence
Materials
- Brick Full
- Roof: Composition
Condition
- New construction: No
- Year built: 1989
Utilities & green energy
- Sewer: Septic Installed
- Water: City
- Utilities for property: Electricity Connected
Community & neighborhood
Location
- Region: Arden
- Subdivision: Glen Cove
Other
Other facts
- Listing terms: Cash,Conventional,VA Loan
- Road surface type: Asphalt, Paved
Price history
| Date | Event | Price |
|---|---|---|
| 11/20/2025 | Sold | $550,000-12%$203/sqft |
Source: | ||
| 7/7/2025 | Price change | $625,000-3.8%$231/sqft |
Source: | ||
| 5/20/2025 | Price change | $650,000-3.7%$240/sqft |
Source: | ||
| 5/14/2025 | Price change | $675,000-3.4%$249/sqft |
Source: | ||
| 4/25/2025 | Price change | $699,000-6.8%$258/sqft |
Source: | ||
Public tax history
| Year | Property taxes | Tax assessment |
|---|---|---|
| 2024 | $2,451 +3.3% | $443,200 |
| 2023 | $2,373 +1.7% | $443,200 |
| 2022 | $2,333 | $443,200 |
Find assessor info on the county website
Neighborhood: 28704
Nearby schools
GreatSchools rating
- 5/10Glen Arden ElementaryGrades: PK-4Distance: 0.2 mi
- 7/10Cane Creek MiddleGrades: 6-8Distance: 3.4 mi
- 7/10T C Roberson HighGrades: PK,9-12Distance: 2.6 mi
Schools provided by the listing agent
- Elementary: Glen Arden/Koontz
- Middle: Cane Creek
- High: T.C. Roberson
Source: Canopy MLS as distributed by MLS GRID. This data may not be complete. We recommend contacting the local school district to confirm school assignments for this home.
Get a cash offer in 3 minutes
Find out how much your home could sell for in as little as 3 minutes with a no-obligation cash offer.
Estimated market value
$549,900
Get a cash offer in 3 minutes
Find out how much your home could sell for in as little as 3 minutes with a no-obligation cash offer.
Estimated market value
$549,900
