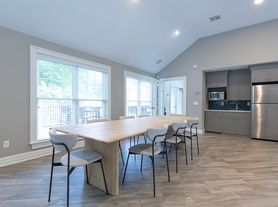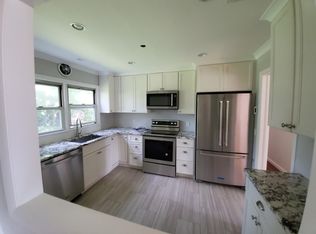Nestled at the end of a quiet cul-de-sac in the coveted Calhoun Association, 35 Turner Drive offers refined living on over an acre of landscaped grounds. This elegant 4-bedroom, 2.5-bath Colonial spans 2,500 sq. ft. and combines timeless design with modern comfort. Inside, sun-filled rooms flow seamlessly from the formal living and dining areas to an updated eat-in kitchen and a cozy family room with fireplace and sliding doors to the deck. The primary suite features a renovated bath and walk-in closet, while three additional bedrooms share a stylish full bath. Outdoors, a spacious deck, fire-pit area, and mature landscaping create a private setting ideal for entertaining. Located just minutes from Greenwich Avenue, schools, and commuter routes
House for rent
$15,000/mo
Fees may apply
35 Turner Dr, Greenwich, CT 06831
4beds
2,537sqft
Price may not include required fees and charges.
Singlefamily
Available now
Cats, dogs OK
Central air
In unit laundry
2 Attached garage spaces parking
Natural gas, fireplace
What's special
Timeless designSun-filled roomsPrivate settingFire-pit areaSpacious deckLandscaped groundsModern comfort
- 10 days |
- -- |
- -- |
Travel times
Looking to buy when your lease ends?
Consider a first-time homebuyer savings account designed to grow your down payment with up to a 6% match & a competitive APY.
Facts & features
Interior
Bedrooms & bathrooms
- Bedrooms: 4
- Bathrooms: 3
- Full bathrooms: 2
- 1/2 bathrooms: 1
Heating
- Natural Gas, Fireplace
Cooling
- Central Air
Appliances
- Included: Dishwasher, Microwave, Refrigerator, Stove
- Laundry: In Unit, Main Level
Features
- Walk In Closet
- Has fireplace: Yes
Interior area
- Total interior livable area: 2,537 sqft
Property
Parking
- Total spaces: 2
- Parking features: Attached, Covered
- Has attached garage: Yes
- Details: Contact manager
Features
- Exterior features: Architecture Style: Colonial, Attached, Deck, Garage Door Opener, Gas Water Heater, Grounds Care included in rent, Heating system: Hot Water, Heating: Gas, Level, Library, Lot Features: Rocky, Level, Main Level, Medical Facilities, Near Public Transport, Oven/Range, Park, Patio, Private School(s), Rocky, Security System, Stone Wall, Walk In Closet, Water Heater
Details
- Parcel number: GREEM07B2324S
Construction
Type & style
- Home type: SingleFamily
- Architectural style: Colonial
- Property subtype: SingleFamily
Condition
- Year built: 1977
Community & HOA
Location
- Region: Greenwich
Financial & listing details
- Lease term: Negotiable,Month To Month
Price history
| Date | Event | Price |
|---|---|---|
| 10/17/2025 | Listed for rent | $15,000$6/sqft |
Source: | ||
| 5/5/2025 | Sold | $2,700,000+12.7%$1,064/sqft |
Source: | ||
| 4/15/2025 | Pending sale | $2,395,000$944/sqft |
Source: | ||
| 4/11/2025 | Listed for sale | $2,395,000+59.7%$944/sqft |
Source: | ||
| 6/12/2017 | Sold | $1,500,000-6.8%$591/sqft |
Source: Public Record | ||

