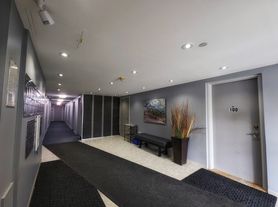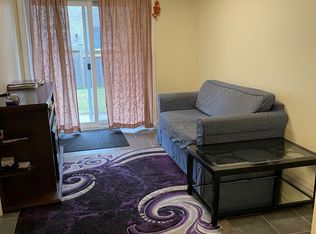Beautifully upgraded custom-built home with over 200k in builder upgrades. Featuring 3 bedrooms plus a loft, this home offer 9-ft ceilings, heated porcelain floors, crown moulding, pot lights and smooth ceilings on the main floor. The chef's kitchen includes and extended island, granite countertops, custom cabinetry, and luxury appliances. Enjoy a backyard retreat with stamped concrete, perfect for entertaining. Located on a quiet, family friendly street in prime Bradford.
House for rent
C$3,200/mo
35 Tyndall Dr, Bradford West Gwillimbury, ON L3Z 4G6
3beds
Price may not include required fees and charges.
Singlefamily
Available now
Central air
In unit laundry
3 Parking spaces parking
Natural gas, forced air, fireplace
What's special
Heated porcelain floorsCrown mouldingPot lightsSmooth ceilingsExtended islandGranite countertopsCustom cabinetry
- 82 days |
- -- |
- -- |
Travel times
Looking to buy when your lease ends?
Consider a first-time homebuyer savings account designed to grow your down payment with up to a 6% match & a competitive APY.
Facts & features
Interior
Bedrooms & bathrooms
- Bedrooms: 3
- Bathrooms: 3
- Full bathrooms: 3
Heating
- Natural Gas, Forced Air, Fireplace
Cooling
- Central Air
Appliances
- Included: Dryer, Washer
- Laundry: In Unit, Laundry Room
Features
- Contact manager
- Has basement: Yes
- Has fireplace: Yes
Property
Parking
- Total spaces: 3
- Details: Contact manager
Features
- Stories: 2
- Exterior features: Contact manager
Construction
Type & style
- Home type: SingleFamily
- Property subtype: SingleFamily
Materials
- Roof: Shake Shingle
Community & HOA
Location
- Region: Bradford West Gwillimbury
Financial & listing details
- Lease term: Contact For Details
Price history
Price history is unavailable.

