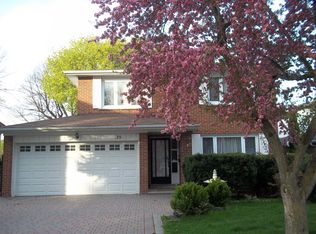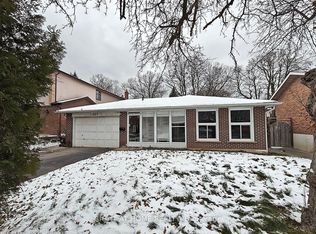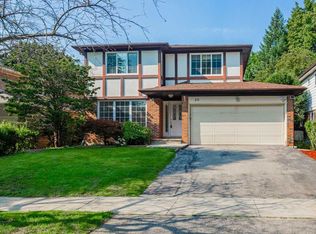4-bedroom + 3 Bathroom detached 2-story house at tree-lined picturesque street (McNicoll & Don Mills) First Time on the Market! This home has never been rented and it's been lovingly maintained by the owner and newly renovated and ready for a caring family or professionals who appreciate space, comfort, and a tranquil neighborhood. Main + Second Floor + 2-car Garage+ Front and Back Yard (basement is not included) Available: Immediately Main floor: Bright living room, dining room, cozy family room, and large kitchen connected with a lovely sunroom perfect for relaxing or entertaining, and laundry and a 2-piece washroom 2nd floor: 4 bedrooms upstairs, including a master suite with private 3-piece ensuite and another full washroom. Peaceful Surroundings: picturesque front and backyard, across from a park and ravine with scenic walking trails (Duncan Creek trail) ideal for nature lovers. Top Schools: Located within the boundaries of three highly ranked schools (elementary school: Hiillmount PS, middle school: Highland PS, and high school: A.Y. Jackson SS). Great Location: Easy access to TTC, shopping, restaurants, community centers, and highways (401/404). Parking: 2-car garage and lots of parking space at driveway Utility (gas, water and hydro) cost is extra and will be shared with the basement tenant (a super quiet and young professional) - Basement unit are completely independent, separate entrance and laundry References, employment information, tax assessment and credit check are required. Longer-term rental (one-year at minimum) is preferred. The unit is available if you see the advertisement Please call or send message for booking a view. 1 year
This property is off market, which means it's not currently listed for sale or rent on Zillow. This may be different from what's available on other websites or public sources.


