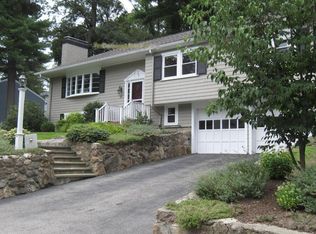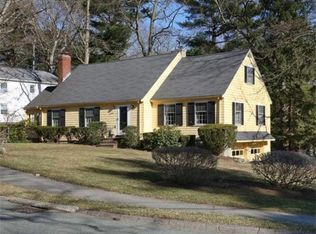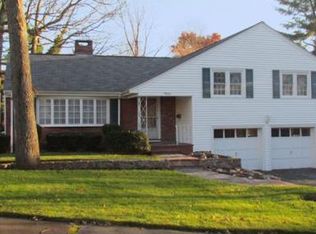Sold for $1,275,000
$1,275,000
35 Windemere Rd, Wellesley, MA 02481
3beds
1,774sqft
Single Family Residence
Built in 1955
10,555 Square Feet Lot
$1,286,100 Zestimate®
$719/sqft
$4,586 Estimated rent
Home value
$1,286,100
$1.20M - $1.39M
$4,586/mo
Zestimate® history
Loading...
Owner options
Explore your selling options
What's special
The neighborhood everyone craves! This quiet cul de sac is tucked away yet super accessible. Catch the train at Hills or Square. Coffee at Nero or Starbucks! All are a comfortable walk from this 3 bedroom home on a professionally landscaped lot. Every school from K through 12 is close by. The main floor entertaining spaces are open for great circular flow. The kitchen is updated and features a peninsula breakfast bar for chatting with the cook. Enjoy morning sunshine in the three season sunroom. The living room is flooded with all day light through the large front window with plantation shutters. Top it all off with good size bedrooms, hardwood floors, a lower level playroom or gym, large laundry with party fridge and that hard-to-find two-car garage. Come see and get ready to move right in!
Zillow last checked: 8 hours ago
Listing updated: August 01, 2025 at 10:06am
Listed by:
Kathy Kelley 781-710-1035,
Berkshire Hathaway HomeServices Town and Country Real Estate 781-237-8787
Bought with:
Kathy Kelley
Berkshire Hathaway HomeServices Town and Country Real Estate
Source: MLS PIN,MLS#: 73358438
Facts & features
Interior
Bedrooms & bathrooms
- Bedrooms: 3
- Bathrooms: 3
- Full bathrooms: 2
- 1/2 bathrooms: 1
Primary bedroom
- Features: Bathroom - Full, Closet, Flooring - Hardwood
- Level: First
- Area: 165
- Dimensions: 15 x 11
Bedroom 2
- Features: Closet, Flooring - Hardwood
- Level: First
- Area: 168
- Dimensions: 12 x 14
Bedroom 3
- Level: First
- Area: 132
- Dimensions: 12 x 11
Primary bathroom
- Features: Yes
Bathroom 1
- Features: Bathroom - Tiled With Shower Stall
- Level: First
Bathroom 2
- Features: Bathroom - Tiled With Tub
- Level: First
Bathroom 3
- Features: Bathroom - Half
- Level: Basement
Dining room
- Features: Flooring - Hardwood, Slider
- Level: First
Family room
- Features: Window(s) - Bay/Bow/Box
- Level: Basement
- Area: 120
- Dimensions: 12 x 10
Kitchen
- Features: Flooring - Hardwood, Dining Area, Countertops - Stone/Granite/Solid, Cabinets - Upgraded, Exterior Access, Recessed Lighting, Remodeled
- Level: Main,First
- Area: 264
- Dimensions: 24 x 11
Living room
- Features: Closet/Cabinets - Custom Built, Flooring - Hardwood, Window(s) - Picture
- Level: First
- Area: 204
- Dimensions: 17 x 12
Heating
- Forced Air, Natural Gas
Cooling
- Central Air
Appliances
- Included: Range, Dishwasher, Microwave, Refrigerator, Washer, Dryer
- Laundry: In Basement
Features
- Mud Room, Sun Room
- Flooring: Wood, Tile, Carpet, Flooring - Stone/Ceramic Tile
- Basement: Full,Finished,Sump Pump
- Number of fireplaces: 2
- Fireplace features: Living Room
Interior area
- Total structure area: 1,774
- Total interior livable area: 1,774 sqft
- Finished area above ground: 1,304
- Finished area below ground: 470
Property
Parking
- Total spaces: 4
- Parking features: Attached, Under, Paved Drive
- Attached garage spaces: 2
- Uncovered spaces: 2
Features
- Patio & porch: Porch - Enclosed
- Exterior features: Porch - Enclosed
Lot
- Size: 10,555 sqft
Details
- Parcel number: M:097 R:025 S:,260461
- Zoning: SR10
Construction
Type & style
- Home type: SingleFamily
- Architectural style: Raised Ranch,Split Entry
- Property subtype: Single Family Residence
Materials
- Foundation: Concrete Perimeter
Condition
- Year built: 1955
Utilities & green energy
- Sewer: Public Sewer
- Water: Public
- Utilities for property: for Gas Range, for Electric Range
Community & neighborhood
Community
- Community features: Public Transportation, Shopping, Tennis Court(s), Park, Walk/Jog Trails, Medical Facility, Bike Path, Public School
Location
- Region: Wellesley
Price history
| Date | Event | Price |
|---|---|---|
| 7/30/2025 | Sold | $1,275,000-1.5%$719/sqft |
Source: MLS PIN #73358438 Report a problem | ||
| 5/14/2025 | Pending sale | $1,295,000$730/sqft |
Source: BHHS broker feed #73358438 Report a problem | ||
| 5/3/2025 | Listed for sale | $1,295,000$730/sqft |
Source: MLS PIN #73358438 Report a problem | ||
| 4/23/2025 | Listing removed | $1,295,000$730/sqft |
Source: MLS PIN #73358438 Report a problem | ||
| 4/14/2025 | Contingent | $1,295,000$730/sqft |
Source: MLS PIN #73358438 Report a problem | ||
Public tax history
| Year | Property taxes | Tax assessment |
|---|---|---|
| 2025 | $11,729 +10.7% | $1,141,000 +12.1% |
| 2024 | $10,597 +3.6% | $1,018,000 +14% |
| 2023 | $10,225 +2% | $893,000 +4.1% |
Find assessor info on the county website
Neighborhood: 02481
Nearby schools
GreatSchools rating
- 9/10Sprague Elementary SchoolGrades: K-5Distance: 0.6 mi
- 8/10Wellesley Middle SchoolGrades: 6-8Distance: 0.3 mi
- 10/10Wellesley High SchoolGrades: 9-12Distance: 0.4 mi
Schools provided by the listing agent
- Elementary: Sprague
- Middle: Wms
- High: Whs
Source: MLS PIN. This data may not be complete. We recommend contacting the local school district to confirm school assignments for this home.
Get a cash offer in 3 minutes
Find out how much your home could sell for in as little as 3 minutes with a no-obligation cash offer.
Estimated market value$1,286,100
Get a cash offer in 3 minutes
Find out how much your home could sell for in as little as 3 minutes with a no-obligation cash offer.
Estimated market value
$1,286,100


