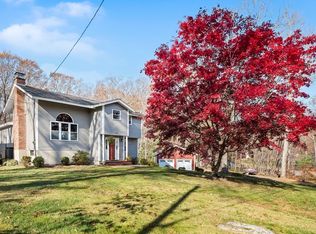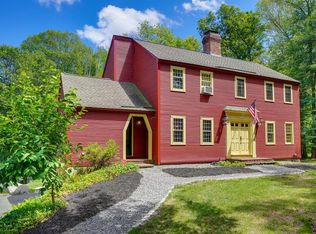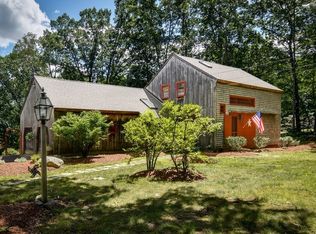Sold for $475,000
$475,000
35 Woobly Rd, Bolton, MA 01740
3beds
2,184sqft
Single Family Residence
Built in 1963
0.9 Acres Lot
$516,600 Zestimate®
$217/sqft
$2,709 Estimated rent
Home value
$516,600
$486,000 - $548,000
$2,709/mo
Zestimate® history
Loading...
Owner options
Explore your selling options
What's special
This delightful raised ranch presents an exceptional opportunity. With strong sense of ownership pride over the years, this 3-bed, 2-bath home boasts a spacious & bright living room, complete with a picture window & cozy fireplace. Adjacent to the living room is the kitchen, offering the chance for an open layout that is perfect for entertaining. All 3 bedrooms are on the main level, along with the common areas and a full bath. The lower level features 2 additional heated rooms, which are currently used as 2 bedrooms, providing ample space & natural light. Additionally, a small eating area & another full bathroom complete the lower level. This home sits on 0.9 acres of yard space providing a beautiful outdoor oasis. Conveniently located, this property provides easy access to local amenities and major highways. Open house Saturday, May 6th, 12-1:30. Second open house Sunday, May 7th, 11-12:30.**OFFER DEADLINE TUESDAY 5/9 AT NOON**
Zillow last checked: 8 hours ago
Listing updated: June 26, 2023 at 02:32pm
Listed by:
Samantha Boland 978-460-3138,
Lamacchia Realty, Inc. 978-562-4248
Bought with:
Mary Ann Sullivan
Coldwell Banker Realty - Chelmsford
Source: MLS PIN,MLS#: 73106715
Facts & features
Interior
Bedrooms & bathrooms
- Bedrooms: 3
- Bathrooms: 2
- Full bathrooms: 2
- Main level bathrooms: 1
- Main level bedrooms: 2
Primary bedroom
- Features: Closet, Flooring - Hardwood
- Level: Main,First
- Area: 156
- Dimensions: 12 x 13
Bedroom 2
- Features: Closet, Flooring - Hardwood, Attic Access
- Level: Main,First
- Area: 99
- Dimensions: 11 x 9
Bedroom 3
- Features: Closet, Flooring - Wall to Wall Carpet, Exterior Access
- Level: First
- Area: 100
- Dimensions: 10 x 10
Bedroom 4
- Features: Closet, Flooring - Wall to Wall Carpet
- Level: Basement
- Area: 126
- Dimensions: 14 x 9
Bedroom 5
- Features: Closet, Flooring - Wall to Wall Carpet, Exterior Access
- Level: Basement
- Area: 143
- Dimensions: 11 x 13
Bathroom 1
- Features: Bathroom - Full, Bathroom - Tiled With Tub, Flooring - Laminate, Soaking Tub
- Level: Main,First
- Area: 50
- Dimensions: 5 x 10
Bathroom 2
- Features: Bathroom - Full, Bathroom - With Tub & Shower, Flooring - Laminate, Lighting - Overhead
- Level: Basement
- Area: 81
- Dimensions: 9 x 9
Dining room
- Features: Skylight, Vaulted Ceiling(s), Flooring - Wall to Wall Carpet, Exterior Access, Recessed Lighting
- Level: Main,First
- Area: 180
- Dimensions: 9 x 20
Kitchen
- Features: Flooring - Wall to Wall Carpet, Gas Stove, Peninsula, Lighting - Sconce
- Level: Main,First
- Area: 100
- Dimensions: 10 x 10
Living room
- Features: Flooring - Hardwood, Cable Hookup, Recessed Lighting
- Level: Main,First
- Area: 252
- Dimensions: 18 x 14
Heating
- Forced Air, Natural Gas
Cooling
- Window Unit(s)
Appliances
- Included: Gas Water Heater, Range, Dishwasher, Microwave, Refrigerator, Freezer, Washer, Dryer
- Laundry: Washer Hookup
Features
- Closet, Wet bar, Cable Hookup, High Speed Internet Hookup, Bonus Room, Internet Available - Broadband
- Flooring: Carpet, Laminate, Hardwood, Flooring - Wall to Wall Carpet
- Basement: Full
- Number of fireplaces: 1
- Fireplace features: Living Room
Interior area
- Total structure area: 2,184
- Total interior livable area: 2,184 sqft
Property
Parking
- Total spaces: 5
- Parking features: Paved Drive, Off Street, Tandem, Paved
- Uncovered spaces: 5
Accessibility
- Accessibility features: Accessible Entrance
Lot
- Size: 0.90 Acres
- Features: Gentle Sloping
Details
- Foundation area: 0
- Parcel number: M:003E B:0000 L:0024,1471267
- Zoning: R1
Construction
Type & style
- Home type: SingleFamily
- Architectural style: Raised Ranch
- Property subtype: Single Family Residence
Materials
- Foundation: Concrete Perimeter
- Roof: Shingle
Condition
- Year built: 1963
Utilities & green energy
- Electric: 220 Volts, Circuit Breakers, 100 Amp Service, Generator Connection
- Sewer: Private Sewer
- Water: Private
- Utilities for property: for Gas Range, for Gas Oven, Washer Hookup, Generator Connection
Community & neighborhood
Community
- Community features: Shopping, Walk/Jog Trails, Highway Access, Public School
Location
- Region: Bolton
Other
Other facts
- Road surface type: Paved
Price history
| Date | Event | Price |
|---|---|---|
| 6/16/2023 | Sold | $475,000+10.5%$217/sqft |
Source: MLS PIN #73106715 Report a problem | ||
| 5/3/2023 | Listed for sale | $429,900$197/sqft |
Source: MLS PIN #73106715 Report a problem | ||
Public tax history
| Year | Property taxes | Tax assessment |
|---|---|---|
| 2025 | $7,361 +10.8% | $442,900 +8.4% |
| 2024 | $6,645 -2.7% | $408,700 +4.7% |
| 2023 | $6,829 +1.4% | $390,200 +15.1% |
Find assessor info on the county website
Neighborhood: 01740
Nearby schools
GreatSchools rating
- 6/10Florence Sawyer SchoolGrades: PK-8Distance: 2.6 mi
- 8/10Nashoba Regional High SchoolGrades: 9-12Distance: 4.4 mi
Schools provided by the listing agent
- High: Nashoba Reg. Hs
Source: MLS PIN. This data may not be complete. We recommend contacting the local school district to confirm school assignments for this home.
Get a cash offer in 3 minutes
Find out how much your home could sell for in as little as 3 minutes with a no-obligation cash offer.
Estimated market value
$516,600


