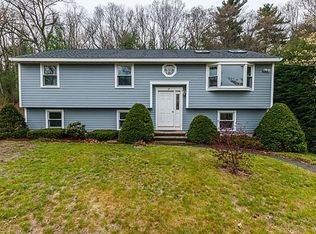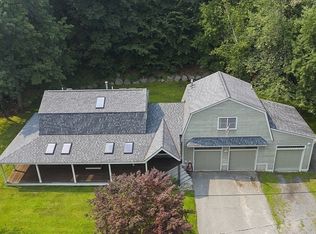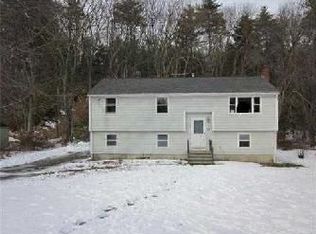3 br, 2 bath in need of work. Failed Title V. Seller has town-approved plans but will not install. Needs new roof. Seller addendums and certified funds reqd w/P&S. No changes allowed to P&S. Sold AS-IS. Due to work required, cash or rehab loan offers only. **On OWNER OCCUPIED offers received 11/15/11-1/31/12, seller is offering 2 yr Home Warranty, up to 3% closing costs and $1k Selling Agent bonus. Must close by 3/15/12 to qualify** Multiple Offer Deadline is 12/29/11 @ 3pm.
This property is off market, which means it's not currently listed for sale or rent on Zillow. This may be different from what's available on other websites or public sources.


