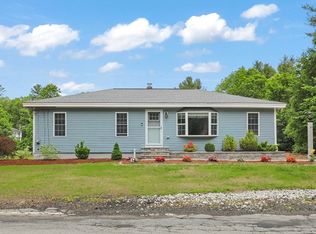You are going to fall in love with this beautiful, well-kept colonial, located in one of Tyngsboro's sought after neighborhoods! This home features a spacious, open floor plan, including an updated kitchen with a breakfast nook that seats two. Slider off the kitchen leads to an over-sized, fenced in backyard. Separate formal dining room, with a gorgeous, custom built-in hutch. The sun filled living room boasts a big bay window and a beautiful brick fireplace. Relax with guests while entertaining in the large family room. Full baths on both floors! The second level offers 3 bedrooms, including a master with double closets, and an office. The finished basement makes for a perfect play room. One car detached garage and paved driveway provides lots of off street parking. Enjoy the comfort and privacy this small town has to offer, while still having the advantage of being conveniently located close to schools, major routes, tax free NH shopping and restaurants! This home will not last!
This property is off market, which means it's not currently listed for sale or rent on Zillow. This may be different from what's available on other websites or public sources.
