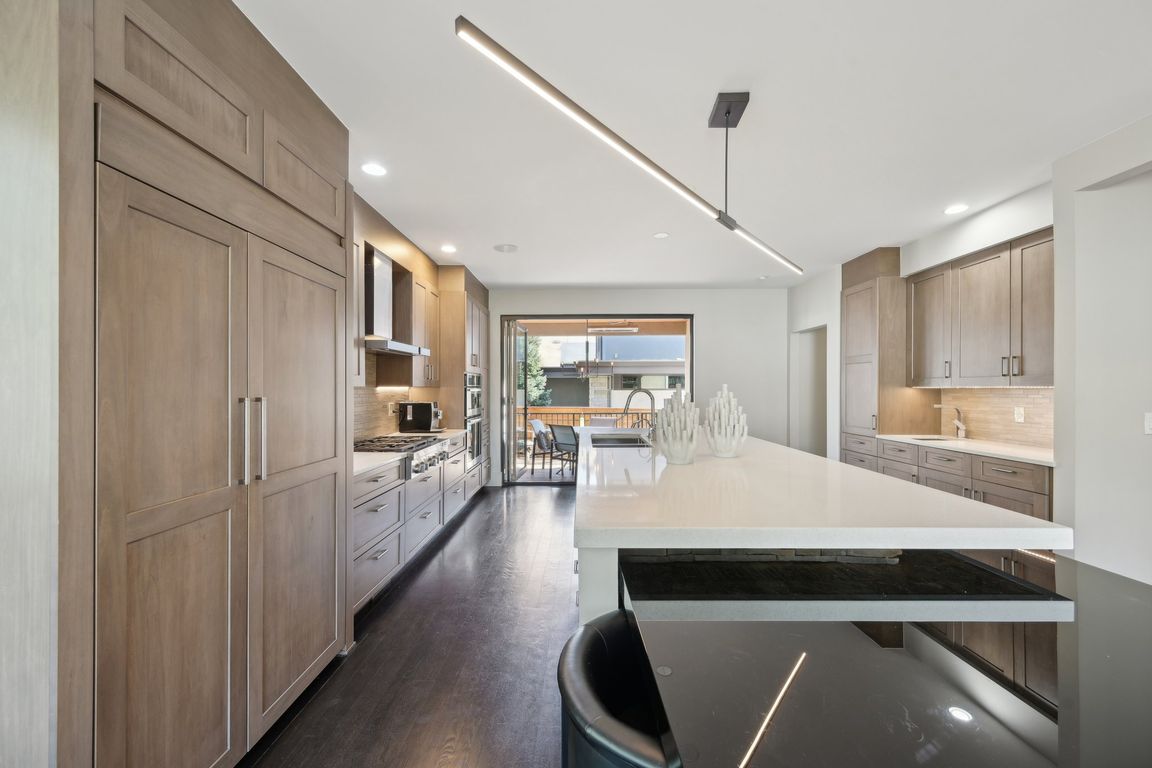
For sale
$3,850,000
5beds
4,501sqft
350 15th St, Boulder, CO 80302
5beds
4,501sqft
Residential-detached, residential
Built in 2015
7,605 sqft
2 Attached garage spaces
$855 price/sqft
What's special
Gorgeous stone fireplacePrivate backyardStunning flatiron viewsJenn-air appliancesFinished walk-out basementLush oasisDesigner kitchen
Step into a home where timeless design meets modern comfort, offering phenomenal Flatiron and mountain views from every level. Thoughtfully crafted with an effortless flow between indoor and outdoor spaces, this home provides a truly refreshing and inviting atmosphere. The spacious living and dining area features a gorgeous stone fireplace, perfect ...
- 234 days |
- 586 |
- 23 |
Source: IRES,MLS#: 1030343
Travel times
Kitchen
Family Room
Primary Bedroom
Zillow last checked: 8 hours ago
Listing updated: November 15, 2025 at 08:41am
Listed by:
Janet Leap 720-938-4197,
RE/MAX of Boulder, Inc,
Elizabeth Zajicek 303-718-3064,
RE/MAX of Boulder, Inc
Source: IRES,MLS#: 1030343
Facts & features
Interior
Bedrooms & bathrooms
- Bedrooms: 5
- Bathrooms: 6
- Full bathrooms: 3
- 3/4 bathrooms: 2
- 1/2 bathrooms: 1
Primary bedroom
- Area: 374
- Dimensions: 17 x 22
Bedroom 2
- Area: 255
- Dimensions: 15 x 17
Bedroom 3
- Area: 180
- Dimensions: 15 x 12
Bedroom 4
- Area: 208
- Dimensions: 16 x 13
Bedroom 5
- Area: 168
- Dimensions: 12 x 14
Dining room
- Area: 285
- Dimensions: 15 x 19
Kitchen
- Area: 306
- Dimensions: 17 x 18
Living room
- Area: 323
- Dimensions: 17 x 19
Heating
- Forced Air, Radiant
Cooling
- Central Air, Ceiling Fan(s)
Appliances
- Included: Gas Range/Oven, Self Cleaning Oven, Dishwasher, Refrigerator, Bar Fridge, Washer, Dryer, Microwave
- Laundry: Washer/Dryer Hookups, Lower Level
Features
- Study Area, Eat-in Kitchen, Separate Dining Room, Cathedral/Vaulted Ceilings, Open Floorplan, Pantry, Walk-In Closet(s), Loft, Wet Bar, Kitchen Island, Two Primary Suites, High Ceilings, Open Floor Plan, Walk-in Closet, 9ft+ Ceilings
- Flooring: Wood, Wood Floors, Tile
- Windows: Window Coverings
- Basement: None
- Has fireplace: Yes
- Fireplace features: 2+ Fireplaces, Gas, Gas Log, Living Room, Family/Recreation Room Fireplace, Kitchen
Interior area
- Total structure area: 3,036
- Total interior livable area: 4,501 sqft
- Finished area above ground: 3,036
- Finished area below ground: 0
Video & virtual tour
Property
Parking
- Total spaces: 2
- Parking features: Garage - Attached
- Attached garage spaces: 2
- Details: Garage Type: Attached
Features
- Levels: Two
- Stories: 2
- Patio & porch: Patio, Deck
- Exterior features: Balcony
- Fencing: Partial
- Has view: Yes
- View description: Hills
Lot
- Size: 7,605 Square Feet
- Features: Gutters, Lawn Sprinkler System, Corner Lot
Details
- Parcel number: R0605074
- Zoning: Res
- Special conditions: Private Owner
Construction
Type & style
- Home type: SingleFamily
- Architectural style: Contemporary/Modern
- Property subtype: Residential-Detached, Residential
Materials
- Wood/Frame, Stone, Stucco
- Roof: Composition,Metal,Rubber
Condition
- Not New, Previously Owned
- New construction: No
- Year built: 2015
Utilities & green energy
- Electric: Electric
- Gas: Natural Gas
- Sewer: City Sewer
- Water: City Water, Public
- Utilities for property: Natural Gas Available, Electricity Available, Other, Cable Available
Green energy
- Energy generation: Solar PV Owned
Community & HOA
Community
- Subdivision: Interurban Park Add
HOA
- Has HOA: No
Location
- Region: Boulder
Financial & listing details
- Price per square foot: $855/sqft
- Tax assessed value: $3,432,300
- Annual tax amount: $19,886
- Date on market: 4/4/2025
- Cumulative days on market: 229 days
- Listing terms: Cash,Conventional
- Exclusions: Seller's Personal Property, And Decorative Outdoor Items [marble Urns At Entry, Yard Sculptures, And Pots].
- Electric utility on property: Yes
- Road surface type: Paved