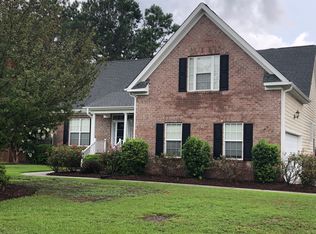Sold for $635,000 on 09/02/25
$635,000
350 Aldrich Lane, Wilmington, NC 28411
4beds
2,339sqft
Single Family Residence
Built in 2003
0.38 Acres Lot
$636,000 Zestimate®
$271/sqft
$2,911 Estimated rent
Home value
$636,000
$585,000 - $693,000
$2,911/mo
Zestimate® history
Loading...
Owner options
Explore your selling options
What's special
Welcome to this beautifully maintained four-bedroom, 3.5-bath brick veneer home located in the highly desirable Middle Point subdivision in Ogden—known for its charm, location, and low HOA dues.
Step inside to find a bright and welcoming interior featuring brand new luxury vinyl plank flooring (2025) throughout the main level, fresh paint, and updated light fixtures throughout. The home offers a thoughtfully designed open floor plan that seamlessly connects the living room (with gas fireplace), kitchen, and casual dining area—ideal for entertaining. You'll also enjoy a formal dining room for hosting family dinners or gatherings.
The primary suite is conveniently located on the main level, offering both comfort and privacy with the split floor plan for guest rooms on the other side of the home. Upstairs, you'll find an additional spacious bedroom and bath to accommodate family or guests.
The kitchen features stainless steel appliances, including a refrigerator, stove, and microwave, making it both functional and stylish with a breakfast nook.
This home has been impeccably cared for, with major system updates already completed for peace of mind:
New Roof (2020) with 30-year shingles
Two-Stage HVAC System (2020)
Brand New Hot Water Heater (2025)
Encapsulated Crawl Space with vapor barrier, dehumidifier, and sump pump
Irrigation system for easy lawn maintenance
Step outside to your fully fenced backyard oasis—complete with a large entertainment deck, plenty of room to play, and a storage shed. The two-car garage adds additional storage and convenience.
Don't miss your chance to own this turnkey home in one of Ogden's most desirable neighborhoods!
Zillow last checked: 8 hours ago
Listing updated: September 05, 2025 at 05:11am
Listed by:
Jennifer Davidson Real Estate Group 910-256-0021,
Berkshire Hathaway HomeServices Carolina Premier Properties,
Jennifer L Davidson 910-617-1292,
Berkshire Hathaway HomeServices Carolina Premier Properties
Bought with:
Team KBT Realty, 167216
Keller Williams Innovate-KBT
Source: Hive MLS,MLS#: 100519517 Originating MLS: Cape Fear Realtors MLS, Inc.
Originating MLS: Cape Fear Realtors MLS, Inc.
Facts & features
Interior
Bedrooms & bathrooms
- Bedrooms: 4
- Bathrooms: 4
- Full bathrooms: 3
- 1/2 bathrooms: 1
Primary bedroom
- Level: Primary Living Area
Dining room
- Features: Combination, Formal, Eat-in Kitchen
Heating
- Forced Air, Electric
Cooling
- Central Air
Appliances
- Included: Electric Cooktop, Built-In Microwave, Washer, Refrigerator, Dryer
- Laundry: Laundry Room
Features
- Master Downstairs, Walk-in Closet(s), Vaulted Ceiling(s), High Ceilings, Entrance Foyer, Mud Room, Ceiling Fan(s), Pantry, Walk-in Shower, Blinds/Shades, Gas Log, Walk-In Closet(s)
- Flooring: Carpet, LVT/LVP, Tile
- Basement: None
- Attic: Storage,Floored
- Has fireplace: Yes
- Fireplace features: Gas Log
Interior area
- Total structure area: 2,339
- Total interior livable area: 2,339 sqft
Property
Parking
- Total spaces: 4
- Parking features: Concrete, Off Street, Paved
- Uncovered spaces: 4
Features
- Levels: Two
- Stories: 2
- Patio & porch: Deck, Porch
- Fencing: Back Yard,Full,Wood
- Waterfront features: None
Lot
- Size: 0.38 Acres
- Dimensions: 83 x 160 x 103 x 160
Details
- Additional structures: Shed(s)
- Parcel number: R04420002078000
- Zoning: R-20
- Special conditions: Standard
Construction
Type & style
- Home type: SingleFamily
- Architectural style: Patio
- Property subtype: Single Family Residence
Materials
- Brick Veneer, Fiber Cement
- Foundation: Crawl Space
- Roof: Shingle
Condition
- New construction: No
- Year built: 2003
Utilities & green energy
- Sewer: Public Sewer
- Water: Public
- Utilities for property: Cable Available, Sewer Connected, Water Connected
Community & neighborhood
Location
- Region: Wilmington
- Subdivision: Middle Point
HOA & financial
HOA
- Has HOA: Yes
- HOA fee: $322 monthly
- Amenities included: Maintenance Common Areas, Maintenance Grounds, Management
- Association name: Premier Management
- Association phone: 910-679-3012
Other
Other facts
- Listing agreement: Exclusive Right To Sell
- Listing terms: Cash,Conventional,FHA,VA Loan
- Road surface type: Paved
Price history
| Date | Event | Price |
|---|---|---|
| 9/2/2025 | Sold | $635,000-0.8%$271/sqft |
Source: | ||
| 8/2/2025 | Pending sale | $639,900$274/sqft |
Source: BHHS broker feed #100519517 | ||
| 8/2/2025 | Contingent | $639,900$274/sqft |
Source: | ||
| 7/24/2025 | Listed for sale | $639,900+23.3%$274/sqft |
Source: | ||
| 3/22/2022 | Sold | $519,000+9.3%$222/sqft |
Source: | ||
Public tax history
| Year | Property taxes | Tax assessment |
|---|---|---|
| 2024 | $2,036 +0.3% | $375,600 |
| 2023 | $2,030 -0.9% | $375,600 |
| 2022 | $2,049 -0.9% | $375,600 |
Find assessor info on the county website
Neighborhood: Ogden
Nearby schools
GreatSchools rating
- 7/10Ogden ElementaryGrades: K-5Distance: 1 mi
- 6/10M C S Noble MiddleGrades: 6-8Distance: 2.4 mi
- 4/10Emsley A Laney HighGrades: 9-12Distance: 5.1 mi
Schools provided by the listing agent
- Elementary: Ogden
- Middle: Noble
- High: Laney
Source: Hive MLS. This data may not be complete. We recommend contacting the local school district to confirm school assignments for this home.

Get pre-qualified for a loan
At Zillow Home Loans, we can pre-qualify you in as little as 5 minutes with no impact to your credit score.An equal housing lender. NMLS #10287.
Sell for more on Zillow
Get a free Zillow Showcase℠ listing and you could sell for .
$636,000
2% more+ $12,720
With Zillow Showcase(estimated)
$648,720