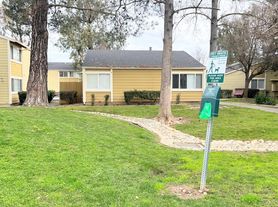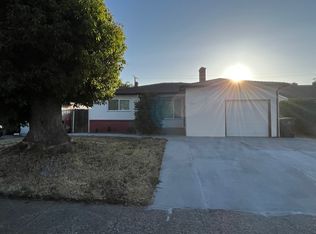This property is available. Please inquire on this site to schedule a showing.
3 bedroom, 2 story home! Beautiful light wood cabinets in the open floor plan kitchen. Stove, microwave, dishwasher included. Refrigerator not included. Upstairs is the primary bedroom with ensuite bathroom featuring a soaking tub, and walk in closet. Two additional bedrooms upstairs.
Security deposit is equal to one months rent. Tenant(s) assume responsibility for all utilities. Pets accepted on case by case basis with additional deposit of $500 per pet. HOA maintains front yard landscaping, tenant is responsible for backyard landscaping. Washer/dryer hookups.
Available: 11/06/2025
Heating: ForcedAir
Cooling: Central
Laundry: Hook-ups
Parking: Attached Garage, 2 spaces
Pets: Case by Case
Security deposit: $2,650.00
Included Utilities: None
Additional Deposit/Pet: $500.00
Disclaimer: Ziprent is acting as the agent for the owner. Information Deemed Reliable but not Guaranteed. All information should be independently verified by renter.
House for rent
$2,650/mo
350 Ashwick Loop, Sacramento, CA 95823
3beds
1,214sqft
Price may not include required fees and charges.
Single family residence
Available Thu Nov 6 2025
-- Pets
Central air
Hookups laundry
2 Attached garage spaces parking
Forced air
What's special
Walk in closetSoaking tubLight wood cabinets
- 9 days |
- -- |
- -- |
Travel times
Looking to buy when your lease ends?
Get a special Zillow offer on an account designed to grow your down payment. Save faster with up to a 6% match & an industry leading APY.
Offer exclusive to Foyer+; Terms apply. Details on landing page.
Facts & features
Interior
Bedrooms & bathrooms
- Bedrooms: 3
- Bathrooms: 3
- Full bathrooms: 2
- 1/2 bathrooms: 1
Heating
- Forced Air
Cooling
- Central Air
Appliances
- Included: WD Hookup
- Laundry: Hookups
Features
- WD Hookup, Walk In Closet
Interior area
- Total interior livable area: 1,214 sqft
Property
Parking
- Total spaces: 2
- Parking features: Attached
- Has attached garage: Yes
- Details: Contact manager
Features
- Exterior features: Heating system: ForcedAir, Landscaping included in rent, Walk In Closet
Details
- Parcel number: 11715400380000
Construction
Type & style
- Home type: SingleFamily
- Property subtype: Single Family Residence
Condition
- Year built: 2016
Community & HOA
Location
- Region: Sacramento
Financial & listing details
- Lease term: 1 Year
Price history
| Date | Event | Price |
|---|---|---|
| 10/6/2025 | Listed for rent | $2,650+11.6%$2/sqft |
Source: Zillow Rentals | ||
| 2/7/2023 | Listing removed | -- |
Source: Zillow Rentals | ||
| 1/13/2023 | Price change | $2,375-5%$2/sqft |
Source: Zillow Rentals | ||
| 1/5/2023 | Listed for rent | $2,500$2/sqft |
Source: Zillow Rentals | ||
| 6/18/2019 | Sold | $297,000+0.7%$245/sqft |
Source: MetroList Services of CA #19026601 | ||

