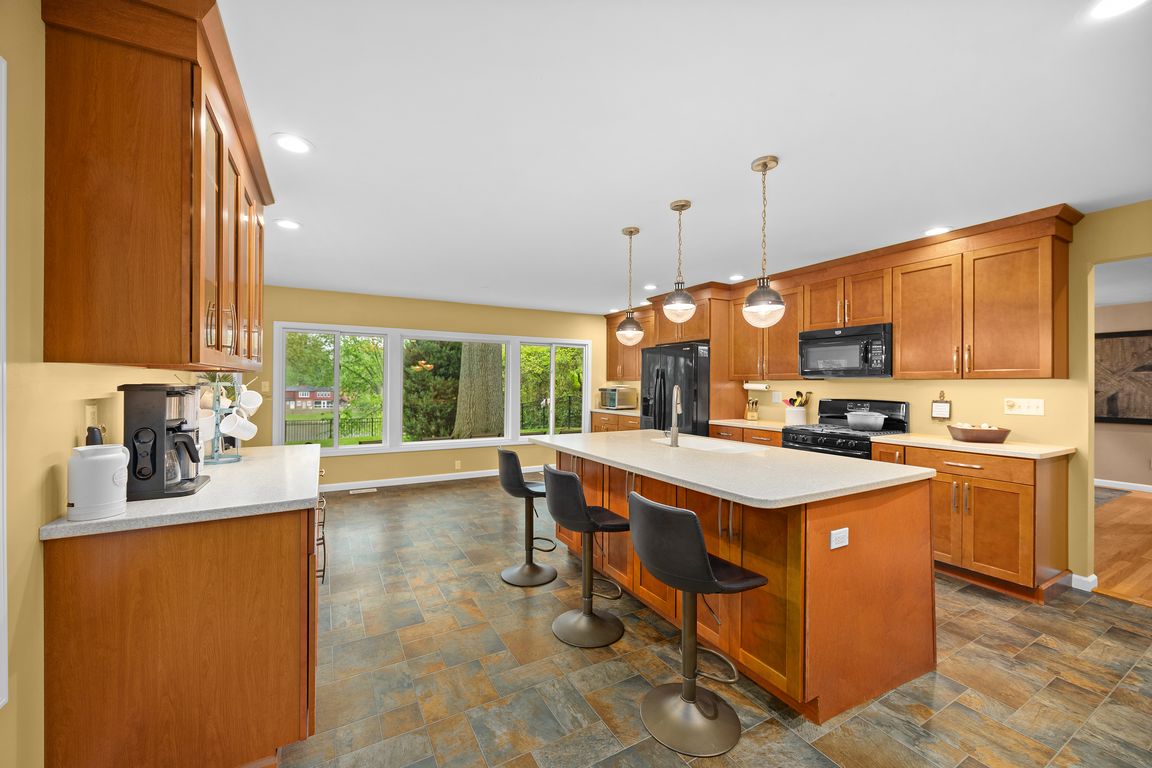
ActivePrice cut: $25K (7/18)
$500,000
3beds
2,673sqft
350 Barnett Dr, Edwardsville, IL 62025
3beds
2,673sqft
Single family residence
Built in 1955
1.02 Acres
2 Attached garage spaces
$187 price/sqft
$1,200 annually HOA fee
What's special
Fenced yardPrivate double lotGorgeous views from kitchenBackyard dockOversized lrFinished llCorian counters
PRICED TO SELL!!! Enjoy LAKE LIVING in this gorgeous ranch set back on a private double lot on beautiful Dunlap Lake in Edwardsville! Your own private backyard dock is included to enjoy sunsets & fun on the lake day one! This tree lined one acre property offers gorgeous views from kitchen, ...
- 98 days
- on Zillow |
- 2,259 |
- 70 |
Source: MARIS,MLS#: 25029738 Originating MLS: Southwestern Illinois Board of REALTORS
Originating MLS: Southwestern Illinois Board of REALTORS
Travel times
Kitchen
Living Room
Primary Bedroom
Zillow last checked: 7 hours ago
Listing updated: July 27, 2025 at 10:31pm
Listing Provided by:
Janet K Urbanek 618-780-5844,
Coldwell Banker Brown Realtors
Source: MARIS,MLS#: 25029738 Originating MLS: Southwestern Illinois Board of REALTORS
Originating MLS: Southwestern Illinois Board of REALTORS
Facts & features
Interior
Bedrooms & bathrooms
- Bedrooms: 3
- Bathrooms: 3
- Full bathrooms: 2
- 1/2 bathrooms: 1
- Main level bathrooms: 3
- Main level bedrooms: 3
Heating
- Dual Fuel/Off Peak, Forced Air, Natural Gas
Cooling
- Attic Fan, Central Air, Electric
Appliances
- Included: Gas Water Heater, Water Softener Rented, Dishwasher, Disposal, Microwave, Gas Range, Gas Oven, Refrigerator, Stainless Steel Appliance(s), Water Softener
Features
- Separate Dining, Bookcases, Breakfast Bar, Breakfast Room, Kitchen Island, Eat-in Kitchen, Solid Surface Countertop(s), Double Vanity, Shower, Entrance Foyer
- Flooring: Carpet, Hardwood
- Doors: Panel Door(s)
- Windows: Insulated Windows
- Basement: Full,Partially Finished,Sleeping Area
- Number of fireplaces: 1
- Fireplace features: Recreation Room, Masonry, Living Room
Interior area
- Total structure area: 2,673
- Total interior livable area: 2,673 sqft
- Finished area above ground: 2,245
- Finished area below ground: 428
Property
Parking
- Total spaces: 2
- Parking features: Attached, Basement, Garage, Garage Door Opener, Off Street
- Attached garage spaces: 2
Features
- Levels: One
- Patio & porch: Deck
- Exterior features: Dock
- Waterfront features: Waterfront
- Body of water: Dunlap Lake
Lot
- Size: 1.02 Acres
- Dimensions: 120 x 370 IRR
- Features: Waterfront
Details
- Parcel number: 142151302202014
- Special conditions: Standard
Construction
Type & style
- Home type: SingleFamily
- Architectural style: Traditional,Ranch
- Property subtype: Single Family Residence
Materials
- Brick, Other
Condition
- Year built: 1955
Utilities & green energy
- Sewer: Public Sewer
- Water: Public
- Utilities for property: Natural Gas Available
Community & HOA
Community
- Subdivision: Dunlap Lake
HOA
- Services included: Other
- HOA fee: $1,200 annually
Location
- Region: Edwardsville
Financial & listing details
- Price per square foot: $187/sqft
- Tax assessed value: $363,330
- Annual tax amount: $8,337
- Date on market: 5/7/2025
- Listing terms: Cash,Conventional,FHA,VA Loan
- Ownership: Private
- Road surface type: Asphalt