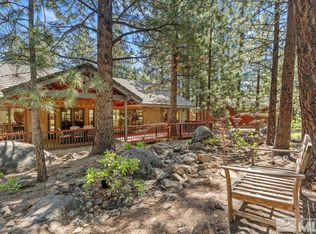Enjoy the tranquility of Galena Forest. Step into this single story home and be greeted by a large family room with open beam ceilings & pellet stove. There are 5 sliders to the wrap-around deck to enjoy the private outdoor setting. The near 1/2 acre lot includes an aspen grove and the yard is full of color. Kitchen has granite slab countertops, center island & breakfast bar. The spacious owner's suite additionally features open beam ceiling. The 2nd bath between 2 large BR's has dual sinks.
This property is off market, which means it's not currently listed for sale or rent on Zillow. This may be different from what's available on other websites or public sources.
