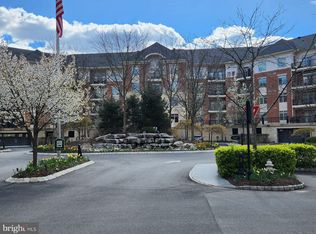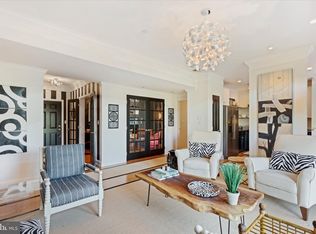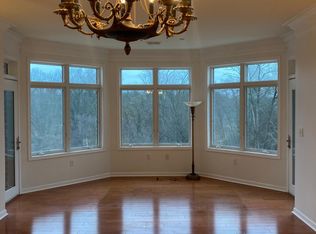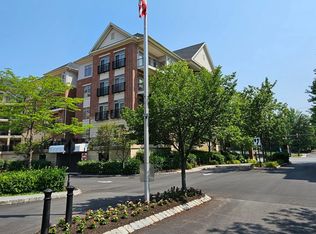Sold for $345,000 on 09/16/25
$345,000
350 Carson Ter, Huntingdon Valley, PA 19006
2beds
1,300sqft
Condominium
Built in 2010
-- sqft lot
$346,200 Zestimate®
$265/sqft
$2,263 Estimated rent
Home value
$346,200
$325,000 - $367,000
$2,263/mo
Zestimate® history
Loading...
Owner options
Explore your selling options
What's special
You won't be disappointed with this lovely 2 bedroom, 2 full baths condo with a spectacular water views of the community pond in the desirable Huntingdon Place in Huntingdon Valley in the highly rated Lower Moreland school district. The building hallways have been recently updated with new carpet and paint with a fresh modern look. When you enter this bright, cheerful unit you'll find an open floor plan with a large kitchen with hardwood floors, wood cabinets, tile backsplash, stainless steel appliances, gas cooking, recessed lights and ample counter space with seating. The dining area has custom built-ins for your dining storage needs. The spacious living room has a sliding glass door to a large balcony overlooking the tranquil pond, a wonderful spot to relax and enjoy the outdoors. The primary bedroom has 2 professionally outfitted walk-in closets and an updated primacy bath with double sink vanity and soaking tub. Bedroom 2 has a large closet, recessed lights direct access to the updated hall bathroom with vanity sink and tub/shower. Additional features: in unit laundry with washer & dryer included as is.; all custom Hunter-Douglas window treatments included as is; deeded garage parking space; HVAC replaced 6 months ago; secure building with 24 hr attendant; amenities include: fitness room, heated indoor pool and meeting rooms; convenient location close to shopping, restaurants, major road access, train station, Pennypack trails and so much more!! Make you appointment today!!
Zillow last checked: 8 hours ago
Listing updated: September 16, 2025 at 05:00pm
Listed by:
Jodi Costin 215-530-5221,
BHHS Fox & Roach-Southampton
Bought with:
Elvis Li, RM425099
Bright Home Realty, LLC
Source: Bright MLS,MLS#: PAMC2148062
Facts & features
Interior
Bedrooms & bathrooms
- Bedrooms: 2
- Bathrooms: 2
- Full bathrooms: 2
- Main level bathrooms: 2
- Main level bedrooms: 2
Primary bedroom
- Features: Attached Bathroom
- Level: Main
- Area: 286 Square Feet
- Dimensions: 22 x 13
Bedroom 2
- Features: Attached Bathroom
- Level: Main
- Area: 192 Square Feet
- Dimensions: 16 x 12
Dining room
- Level: Main
- Area: 72 Square Feet
- Dimensions: 9 x 8
Kitchen
- Level: Main
- Area: 120 Square Feet
- Dimensions: 12 x 10
Living room
- Level: Main
- Area: 240 Square Feet
- Dimensions: 16 x 15
Heating
- Forced Air, Natural Gas
Cooling
- Central Air, Electric
Appliances
- Included: Gas Water Heater
- Laundry: In Unit
Features
- Has basement: No
- Has fireplace: No
Interior area
- Total structure area: 1,300
- Total interior livable area: 1,300 sqft
- Finished area above ground: 1,300
- Finished area below ground: 0
Property
Parking
- Total spaces: 1
- Parking features: Inside Entrance, Covered, Assigned, Garage, Parking Lot
- Garage spaces: 1
- Details: Assigned Parking, Assigned Space #: 416
Accessibility
- Accessibility features: Accessible Elevator Installed, No Stairs
Features
- Levels: One
- Stories: 1
- Pool features: Community
- Has view: Yes
- View description: Pond
- Has water view: Yes
- Water view: Pond
- Waterfront features: Pond
Details
- Additional structures: Above Grade, Below Grade
- Parcel number: 410009898218
- Zoning: RESIDENTIAL
- Zoning description: condo mid-rise
- Special conditions: Standard
Construction
Type & style
- Home type: Condo
- Architectural style: Contemporary
- Property subtype: Condominium
- Attached to another structure: Yes
Materials
- Masonry
Condition
- New construction: No
- Year built: 2010
Utilities & green energy
- Sewer: Public Sewer
- Water: Public
Community & neighborhood
Security
- Security features: Desk in Lobby, 24 Hour Security, Smoke Detector(s)
Community
- Community features: Pool
Location
- Region: Huntingdon Valley
- Subdivision: Huntingdon Place
- Municipality: LOWER MORELAND TWP
HOA & financial
HOA
- Has HOA: No
- Amenities included: Elevator(s), Fitness Center, Indoor Pool, Meeting Room, Security, Concierge
- Services included: Gas, Health Club, Heat, Management, Pool(s), Sewer, Snow Removal, Trash, Water, Common Area Maintenance, Maintenance Structure
- Association name: Huntingdon Place
Other fees
- Condo and coop fee: $651 monthly
Other
Other facts
- Listing agreement: Exclusive Right To Sell
- Ownership: Condominium
Price history
| Date | Event | Price |
|---|---|---|
| 9/16/2025 | Sold | $345,000-2.5%$265/sqft |
Source: | ||
| 8/25/2025 | Pending sale | $354,000$272/sqft |
Source: | ||
| 8/12/2025 | Contingent | $354,000$272/sqft |
Source: | ||
| 8/5/2025 | Listed for sale | $354,000+22.9%$272/sqft |
Source: | ||
| 1/29/2020 | Sold | $287,995$222/sqft |
Source: Public Record | ||
Public tax history
| Year | Property taxes | Tax assessment |
|---|---|---|
| 2024 | $6,493 | $130,010 |
| 2023 | $6,493 +6.6% | $130,010 |
| 2022 | $6,089 +2.5% | $130,010 |
Find assessor info on the county website
Neighborhood: 19006
Nearby schools
GreatSchools rating
- 8/10Pine Road El SchoolGrades: K-5Distance: 2.5 mi
- 8/10Murray Avenue SchoolGrades: 6-8Distance: 0.4 mi
- 8/10Lower Moreland High SchoolGrades: 9-12Distance: 0.8 mi
Schools provided by the listing agent
- Elementary: Pine Road
- Middle: Murray Avenue School
- High: Lower Moreland
- District: Lower Moreland Township
Source: Bright MLS. This data may not be complete. We recommend contacting the local school district to confirm school assignments for this home.

Get pre-qualified for a loan
At Zillow Home Loans, we can pre-qualify you in as little as 5 minutes with no impact to your credit score.An equal housing lender. NMLS #10287.
Sell for more on Zillow
Get a free Zillow Showcase℠ listing and you could sell for .
$346,200
2% more+ $6,924
With Zillow Showcase(estimated)
$353,124


