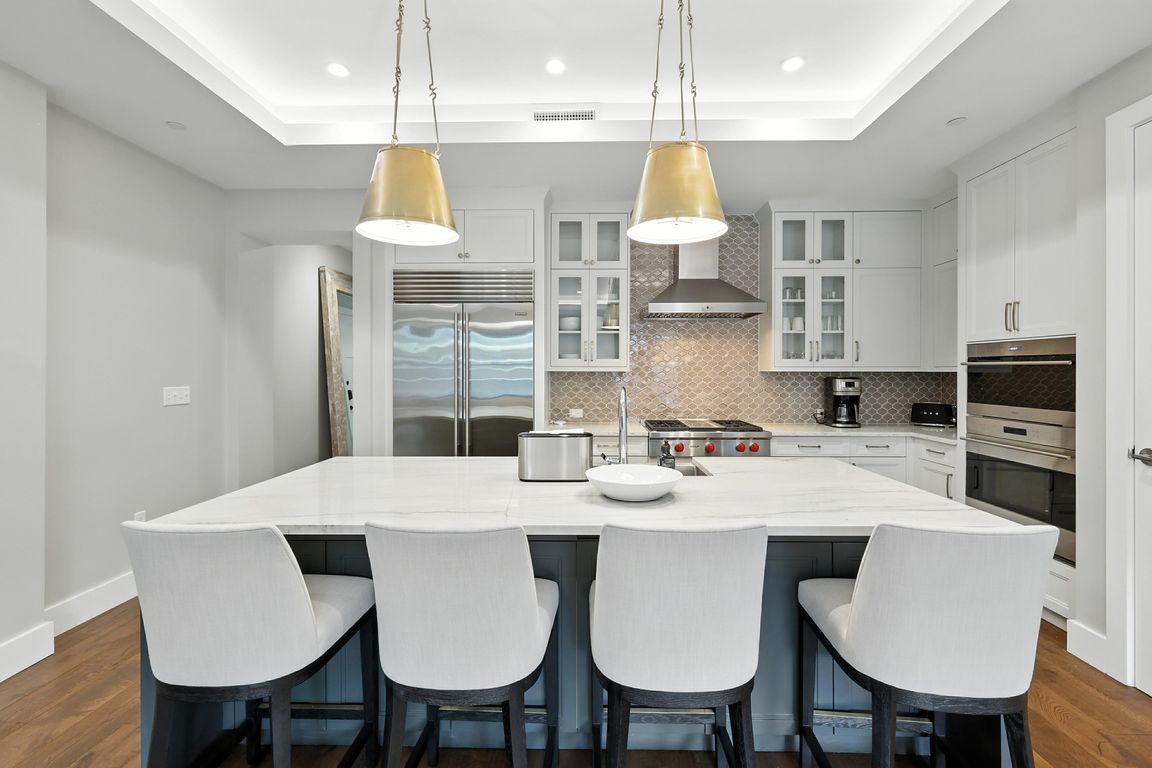
PendingPrice cut: $276K (11/11)
$999,000
2beds
1,783sqft
350 Central Ave #201, Southlake, TX 76092
2beds
1,783sqft
Condominium
Built in 2020
2 Attached garage spaces
$560 price/sqft
$1,416 monthly HOA fee
What's special
Premium finishesPrivate terraceRich hardwood floorsRooftop terraceCorner unitSleek cabinetryBeautifully treed park
Experience refined living in this highly sought-after corner unit located in The Parkview Residences. Perfectly positioned just steps from upscale shopping, fine dining, and a beautifully treed park, this home offers the ideal blend of convenience and elegance. A thoughtfully designed floor plan features an open-concept kitchen overlooking the dining ...
- 78 days |
- 717 |
- 20 |
Source: NTREIS,MLS#: 21051806
Travel times
Kitchen
Primary Bedroom
Dining Room
Zillow last checked: 8 hours ago
Listing updated: November 24, 2025 at 07:44am
Listed by:
Brandi Stevens 0674541 972-342-4558,
Fathom Realty LLC 888-455-6040
Source: NTREIS,MLS#: 21051806
Facts & features
Interior
Bedrooms & bathrooms
- Bedrooms: 2
- Bathrooms: 3
- Full bathrooms: 2
- 1/2 bathrooms: 1
Primary bedroom
- Features: Dual Sinks, Garden Tub/Roman Tub, Linen Closet, Separate Shower, Walk-In Closet(s)
- Level: First
- Dimensions: 17 x 13
Bedroom
- Level: First
- Dimensions: 13 x 12
Bonus room
- Level: First
- Dimensions: 12 x 9
Kitchen
- Features: Breakfast Bar, Built-in Features, Eat-in Kitchen, Kitchen Island
- Level: First
- Dimensions: 20 x 11
Living room
- Level: First
- Dimensions: 19 x 20
Utility room
- Features: Built-in Features, Utility Room
- Level: First
- Dimensions: 9 x 5
Heating
- Central, Natural Gas
Cooling
- Central Air, Ceiling Fan(s), Electric
Appliances
- Included: Some Gas Appliances, Built-In Refrigerator, Double Oven, Dishwasher, Gas Cooktop, Disposal, Microwave, Plumbed For Gas, Refrigerator
- Laundry: Washer Hookup, Laundry in Utility Room, Other
Features
- Chandelier, Decorative/Designer Lighting Fixtures, Eat-in Kitchen, High Speed Internet, Kitchen Island, Cable TV, Walk-In Closet(s)
- Flooring: Ceramic Tile, Other
- Windows: Window Coverings
- Has basement: No
- Has fireplace: No
- Fireplace features: None
Interior area
- Total interior livable area: 1,783 sqft
Video & virtual tour
Property
Parking
- Total spaces: 2
- Parking features: Assigned, Common, Electric Gate, Electric Vehicle Charging Station(s), Garage, See Remarks
- Attached garage spaces: 2
Features
- Levels: One
- Stories: 1
- Patio & porch: Other, Balcony, Covered
- Exterior features: Balcony, Outdoor Grill, Outdoor Living Area
- Pool features: None
Lot
- Size: 2,613.6 Square Feet
Details
- Parcel number: 42495693
Construction
Type & style
- Home type: Condo
- Architectural style: Other
- Property subtype: Condominium
- Attached to another structure: Yes
Materials
- Block
- Foundation: Slab
- Roof: Other
Condition
- Year built: 2020
Utilities & green energy
- Sewer: Public Sewer
- Water: Public
- Utilities for property: Sewer Available, Water Available, Cable Available
Community & HOA
Community
- Features: Elevator, Fitness Center, Other
- Security: Smoke Detector(s)
- Subdivision: Parkview Condo
HOA
- Has HOA: Yes
- Services included: All Facilities, Association Management, Gas, Insurance, Maintenance Structure
- HOA fee: $1,416 monthly
- HOA name: Parkview
- HOA phone: 817-909-0303
Location
- Region: Southlake
Financial & listing details
- Price per square foot: $560/sqft
- Tax assessed value: $1,200,369
- Annual tax amount: $20,994
- Date on market: 9/7/2025
- Cumulative days on market: 77 days
- Listing terms: Cash,Conventional
- Exclusions: NONE. TV’s convey with the sale. Furniture and art are for sale.