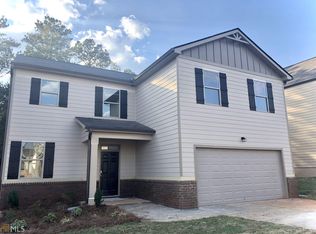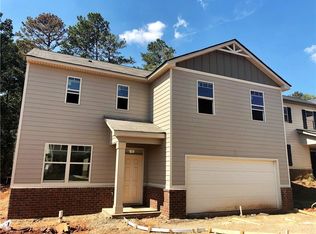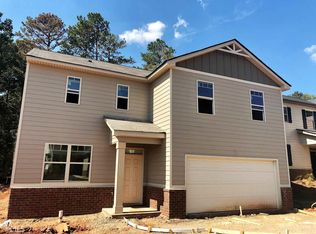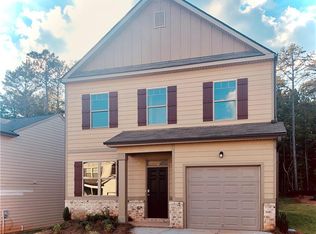Closed
$370,000
350 Classic Rd, Athens, GA 30606
4beds
2,232sqft
Single Family Residence
Built in 2019
0.25 Acres Lot
$382,300 Zestimate®
$166/sqft
$2,629 Estimated rent
Home value
$382,300
Estimated sales range
Not available
$2,629/mo
Zestimate® history
Loading...
Owner options
Explore your selling options
What's special
$10,000 in Seller Concessions which you can use any way you want. Come check out this meticulously cared for and easy-to-maintain two-story home tucked away in Jennings Mill Corners. Centrally located with easy access to Hwy 316, the 10 loop, Hwy78 shopping, Sams Club, restaurants and Akademia Brewing Company. This open floor plan with 9-foot ceilings boasts a generous family room with a gorgeous fireplace that is connected to a spacious dining room, kitchen with custom wood cabinetry, granite countertops, and stainless steel appliances. All four bedrooms are located on the second story. The oversized master has a spacious walk-in closet and master bath with a double vanity plus a soaking tub. Conveniently located next to the master bedroom is the laundry room with the washer and dryer included. Theres a great backyard and patio for grilling out and letting the kids and pets run freely. This home features smart home products like a ring cam, smart locks, smart exterior flood lights, a wi-fi-connected garage door open, a wi-fi-connected washer/dryer, and a smart thermostat. Plus there is a two-stage water filtration system for the entire home!
Zillow last checked: 8 hours ago
Listing updated: June 27, 2024 at 05:21pm
Listed by:
Charlie Dean 770-401-3241,
Anchor Home Realty
Bought with:
Hally K DeMent, 246163
Ansley RE|Christie's Int'l RE
Source: GAMLS,MLS#: 10270218
Facts & features
Interior
Bedrooms & bathrooms
- Bedrooms: 4
- Bathrooms: 3
- Full bathrooms: 2
- 1/2 bathrooms: 1
Dining room
- Features: Dining Rm/Living Rm Combo
Kitchen
- Features: Kitchen Island, Solid Surface Counters
Heating
- Electric, Forced Air
Cooling
- Electric
Appliances
- Included: Convection Oven, Dishwasher, Disposal, Dryer, Refrigerator, Washer
- Laundry: Other
Features
- High Ceilings, Other, Split Foyer, Entrance Foyer
- Flooring: Carpet, Vinyl
- Windows: Window Treatments
- Basement: None
- Number of fireplaces: 1
Interior area
- Total structure area: 2,232
- Total interior livable area: 2,232 sqft
- Finished area above ground: 2,232
- Finished area below ground: 0
Property
Parking
- Parking features: Attached, Garage
- Has attached garage: Yes
Features
- Levels: Two
- Stories: 2
- Patio & porch: Patio
Lot
- Size: 0.25 Acres
- Features: Level
Details
- Parcel number: 073A6 A006
Construction
Type & style
- Home type: SingleFamily
- Architectural style: Craftsman,Traditional
- Property subtype: Single Family Residence
Materials
- Brick
- Foundation: Slab
- Roof: Composition
Condition
- Resale
- New construction: No
- Year built: 2019
Utilities & green energy
- Sewer: Public Sewer
- Water: Public
- Utilities for property: Cable Available, Underground Utilities
Green energy
- Energy efficient items: Thermostat
Community & neighborhood
Community
- Community features: None
Location
- Region: Athens
- Subdivision: Jennings Mill Corners
HOA & financial
HOA
- Has HOA: Yes
- HOA fee: $280 annually
- Services included: Other
Other
Other facts
- Listing agreement: Exclusive Right To Sell
Price history
| Date | Event | Price |
|---|---|---|
| 6/27/2024 | Sold | $370,000-1.3%$166/sqft |
Source: | ||
| 4/8/2024 | Price change | $375,000-6.3%$168/sqft |
Source: Hive MLS #1015115 Report a problem | ||
| 3/22/2024 | Listed for sale | $400,000+74.3%$179/sqft |
Source: Hive MLS #1015115 Report a problem | ||
| 2/27/2020 | Listing removed | $229,500$103/sqft |
Source: Dr. Horton Realty of Georgia, Inc. #6589495 Report a problem | ||
| 2/26/2020 | Pending sale | $229,500$103/sqft |
Source: Dr. Horton Realty of Georgia, Inc. #6589495 Report a problem | ||
Public tax history
| Year | Property taxes | Tax assessment |
|---|---|---|
| 2024 | $3,793 +4.1% | $137,341 +3.6% |
| 2023 | $3,644 +13.4% | $132,579 +19.7% |
| 2022 | $3,214 +18% | $110,737 +20.6% |
Find assessor info on the county website
Neighborhood: 30606
Nearby schools
GreatSchools rating
- 7/10Cleveland Road Elementary SchoolGrades: PK-5Distance: 2.7 mi
- 6/10Burney-Harris-Lyons Middle SchoolGrades: 6-8Distance: 3.9 mi
- 6/10Clarke Central High SchoolGrades: 9-12Distance: 5.4 mi
Schools provided by the listing agent
- Elementary: Cleveland Road
- Middle: Burney Harris Lyons
- High: Clarke Central
Source: GAMLS. This data may not be complete. We recommend contacting the local school district to confirm school assignments for this home.
Get pre-qualified for a loan
At Zillow Home Loans, we can pre-qualify you in as little as 5 minutes with no impact to your credit score.An equal housing lender. NMLS #10287.
Sell for more on Zillow
Get a Zillow Showcase℠ listing at no additional cost and you could sell for .
$382,300
2% more+$7,646
With Zillow Showcase(estimated)$389,946



