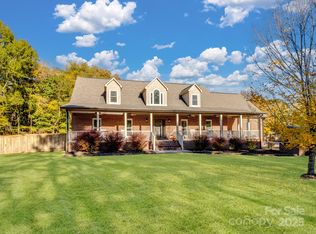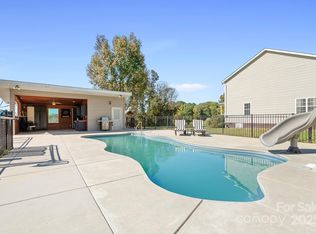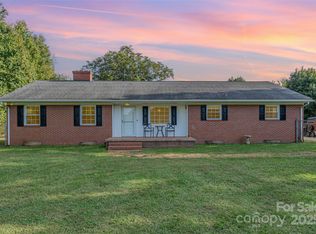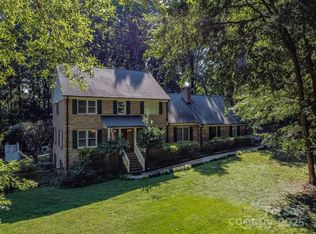Escape to the countryside to this Charming Custom Brick Ranch with a full basement situated on a private 7 acres. Open floor plan w/ hardwood floors throughout; Kitchen offers grand eat-in island, granite counters, black ss appl, soft closed cabitnets; Gas log fp in the great room; Primary has double sinks and walk-in tile shower; secondary bedrooms have walk-in closets; the walk out basement is heated and cooled and partially finished and has full bath...perfect area for recreation and an additional family room. Oversized 2 car garage and a 1 oversized 1 car garage/workshop in the basement area. 1 stall barn w/feed room...Perfect for a mini farm. Fruit trees and creek at the back. Country Living at its best! $4500 lender credit in closing costs available!
Active
Price cut: $25K (11/14)
$645,000
350 Corriher Springs Rd, China Grove, NC 28023
3beds
3,227sqft
Est.:
Single Family Residence
Built in 2016
7 Acres Lot
$638,700 Zestimate®
$200/sqft
$-- HOA
What's special
Full basementCharming custom brick ranchWalk-in tile showerGranite countersOpen floor planFruit treesGrand eat-in island
- 140 days |
- 987 |
- 47 |
Likely to sell faster than
Zillow last checked: 8 hours ago
Listing updated: December 14, 2025 at 12:06pm
Listing Provided by:
Stacy Vaughn stacyvaughnhomes@gmail.com,
NorthGroup Real Estate LLC
Source: Canopy MLS as distributed by MLS GRID,MLS#: 4284137
Tour with a local agent
Facts & features
Interior
Bedrooms & bathrooms
- Bedrooms: 3
- Bathrooms: 3
- Full bathrooms: 3
- Main level bedrooms: 3
Primary bedroom
- Level: Main
Bedroom s
- Level: Main
Bedroom s
- Level: Main
Bathroom full
- Level: Main
Bathroom full
- Level: Main
Breakfast
- Level: Main
Great room
- Level: Main
Kitchen
- Level: Main
Laundry
- Level: Main
Office
- Level: Main
Heating
- Heat Pump
Cooling
- Central Air
Appliances
- Included: Dishwasher, Double Oven, Electric Cooktop, Electric Oven, Electric Water Heater, Exhaust Fan, Exhaust Hood, Ice Maker, Microwave, Refrigerator with Ice Maker, Self Cleaning Oven
- Laundry: Laundry Room, Sink
Features
- Breakfast Bar, Soaking Tub, Kitchen Island, Open Floorplan, Storage, Walk-In Closet(s), Walk-In Pantry
- Flooring: Tile, Wood
- Doors: Insulated Door(s), Pocket Doors
- Windows: Insulated Windows
- Basement: Basement Garage Door,Basement Shop,Exterior Entry,French Drain,Full,Interior Entry,Partially Finished,Sump Pump,Walk-Out Access
- Fireplace features: Gas Log, Great Room, Propane
Interior area
- Total structure area: 1,899
- Total interior livable area: 3,227 sqft
- Finished area above ground: 1,899
- Finished area below ground: 1,328
Property
Parking
- Total spaces: 3
- Parking features: Driveway, Attached Garage, Garage on Main Level
- Attached garage spaces: 3
- Has uncovered spaces: Yes
Features
- Levels: One
- Stories: 1
- Patio & porch: Covered, Deck, Front Porch, Patio, Porch
- Waterfront features: Creek/Stream
Lot
- Size: 7 Acres
- Dimensions: 352 x 861 x 332 x 867
- Features: Cleared, Orchard(s), Pasture, Private
Details
- Additional structures: Barn(s)
- Parcel number: 225117
- Zoning: RA
- Special conditions: Standard
- Horse amenities: Barn
Construction
Type & style
- Home type: SingleFamily
- Architectural style: Ranch
- Property subtype: Single Family Residence
Materials
- Brick Full
Condition
- New construction: Yes
- Year built: 2016
Utilities & green energy
- Sewer: Septic Installed
- Water: Well
- Utilities for property: Cable Connected, Electricity Connected, Fiber Optics, Propane
Community & HOA
Community
- Security: Smoke Detector(s)
- Subdivision: None
Location
- Region: China Grove
Financial & listing details
- Price per square foot: $200/sqft
- Tax assessed value: $439,150
- Annual tax amount: $2,975
- Date on market: 7/28/2025
- Cumulative days on market: 119 days
- Listing terms: Cash,Conventional,FHA,VA Loan
- Electric utility on property: Yes
- Road surface type: Gravel, Paved
Estimated market value
$638,700
$607,000 - $671,000
$3,003/mo
Price history
Price history
| Date | Event | Price |
|---|---|---|
| 11/14/2025 | Price change | $645,000-3.7%$200/sqft |
Source: | ||
| 8/27/2025 | Price change | $670,000-4.3%$208/sqft |
Source: | ||
| 7/28/2025 | Listed for sale | $699,900+899.9%$217/sqft |
Source: | ||
| 9/14/2015 | Sold | $70,000$22/sqft |
Source: Public Record Report a problem | ||
Public tax history
Public tax history
| Year | Property taxes | Tax assessment |
|---|---|---|
| 2024 | $2,975 | $439,150 |
| 2023 | $2,975 +27% | $439,150 +41.5% |
| 2022 | $2,343 | $310,308 |
Find assessor info on the county website
BuyAbility℠ payment
Est. payment
$3,639/mo
Principal & interest
$3101
Property taxes
$312
Home insurance
$226
Climate risks
Neighborhood: 28023
Nearby schools
GreatSchools rating
- 8/10Millbridge Elementary SchoolGrades: K-5Distance: 0.9 mi
- 2/10China Grove Middle SchoolGrades: 6-8Distance: 5 mi
- 3/10South Rowan High SchoolGrades: 9-12Distance: 2.9 mi
Schools provided by the listing agent
- Elementary: Millbridge
- Middle: China Grove
- High: South Rowan
Source: Canopy MLS as distributed by MLS GRID. This data may not be complete. We recommend contacting the local school district to confirm school assignments for this home.
- Loading
- Loading




