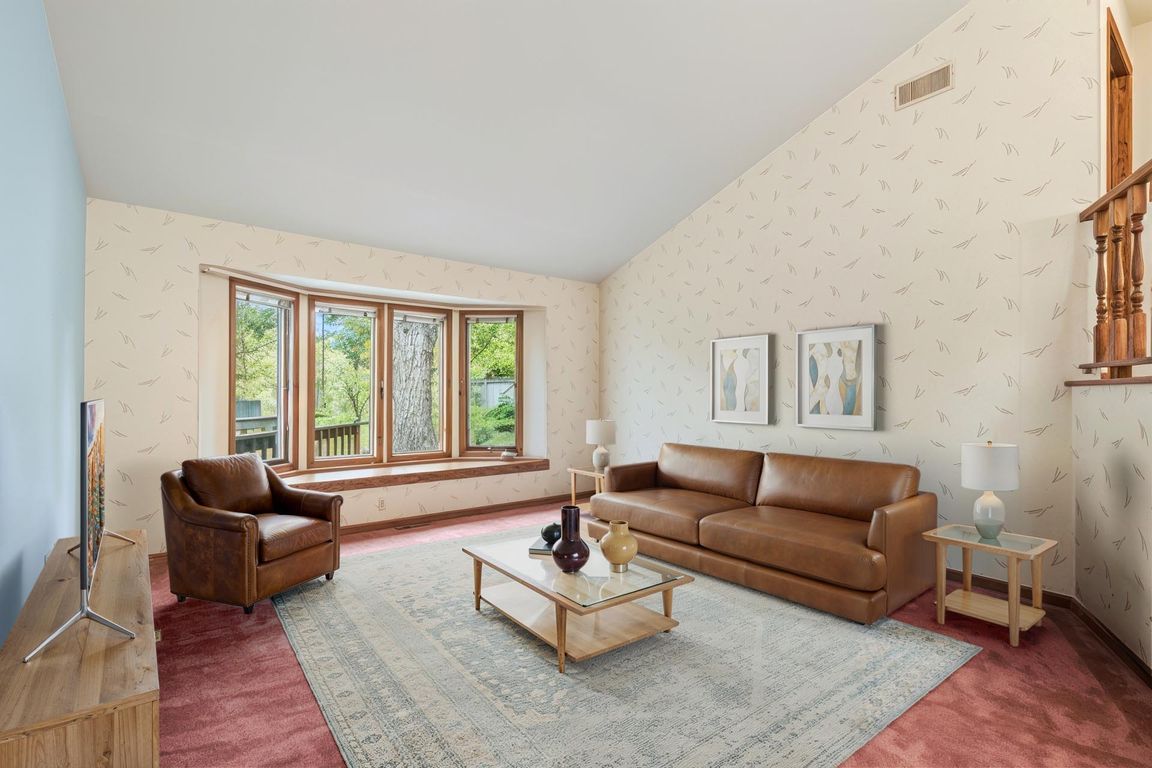Open: Fri 4pm-7pm

Active
$520,000
4beds
3,212sqft
350 County Road C W, Saint Paul, MN 55113
4beds
3,212sqft
Single family residence
Built in 1986
1.68 Acres
3 Attached garage spaces
$162 price/sqft
What's special
For the first time ever on the market — a truly one-of-a-kind custom home on nearly 1.7 acres in the heart of Roseville. Built in the 1980s and lovingly maintained by one family, this property offers the kind of space and privacy that’s almost unheard of in the city. Featuring four bedrooms, ...
- 6 days |
- 1,706 |
- 95 |
Source: NorthstarMLS as distributed by MLS GRID,MLS#: 6800218
Travel times
Living Room
Kitchen
Primary Bedroom
Zillow last checked: 7 hours ago
Listing updated: October 23, 2025 at 03:04am
Listed by:
Jennifer Uitto 651-895-3405,
Real Broker, LLC,
Enclave Team
Source: NorthstarMLS as distributed by MLS GRID,MLS#: 6800218
Facts & features
Interior
Bedrooms & bathrooms
- Bedrooms: 4
- Bathrooms: 4
- Full bathrooms: 3
- 1/2 bathrooms: 1
Rooms
- Room types: Living Room, Dining Room, Bedroom 1, Laundry, Bedroom 2, Bedroom 3, Bedroom 4, Family Room, Unfinished, Deck, Screened Porch
Bedroom 1
- Level: Main
- Area: 143 Square Feet
- Dimensions: 13x11
Bedroom 2
- Level: Upper
- Area: 208 Square Feet
- Dimensions: 13x16
Bedroom 3
- Level: Upper
- Area: 160 Square Feet
- Dimensions: 10x16
Bedroom 4
- Level: Lower
- Area: 150 Square Feet
- Dimensions: 10x15
Deck
- Level: Main
- Area: 646 Square Feet
- Dimensions: 19x34
Dining room
- Level: Main
- Area: 195 Square Feet
- Dimensions: 15x13
Family room
- Level: Lower
- Area: 440 Square Feet
- Dimensions: 22x20
Laundry
- Level: Main
- Area: 40 Square Feet
- Dimensions: 8x5
Living room
- Level: Main
- Area: 210 Square Feet
- Dimensions: 15x14
Screened porch
- Level: Main
- Area: 96 Square Feet
- Dimensions: 8x12
Other
- Level: Basement
- Area: 1080 Square Feet
- Dimensions: 30x36
Heating
- Forced Air
Cooling
- Central Air
Appliances
- Included: Dishwasher, Dryer, Microwave, Range, Refrigerator, Washer, Water Softener Owned
Features
- Basement: Finished,Full,Unfinished
- Number of fireplaces: 1
- Fireplace features: Brick, Family Room, Wood Burning
Interior area
- Total structure area: 3,212
- Total interior livable area: 3,212 sqft
- Finished area above ground: 2,281
- Finished area below ground: 931
Property
Parking
- Total spaces: 3
- Parking features: Attached, Concrete, Garage Door Opener, Heated Garage, Insulated Garage, Multiple Garages
- Attached garage spaces: 3
- Has uncovered spaces: Yes
Accessibility
- Accessibility features: None
Features
- Levels: Three Level Split
- Patio & porch: Deck, Side Porch
Lot
- Size: 1.68 Acres
- Features: Many Trees
Details
- Additional structures: Pole Building
- Foundation area: 931
- Parcel number: 122923120026
- Zoning description: Residential-Single Family
Construction
Type & style
- Home type: SingleFamily
- Property subtype: Single Family Residence
Materials
- Stucco
- Roof: Age Over 8 Years
Condition
- Age of Property: 39
- New construction: No
- Year built: 1986
Utilities & green energy
- Gas: Natural Gas
- Sewer: City Sewer/Connected
- Water: City Water/Connected
Community & HOA
Community
- Subdivision: Le May Add
HOA
- Has HOA: No
Location
- Region: Saint Paul
Financial & listing details
- Price per square foot: $162/sqft
- Tax assessed value: $246,200
- Annual tax amount: $6,842
- Date on market: 10/17/2025