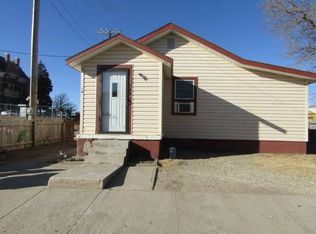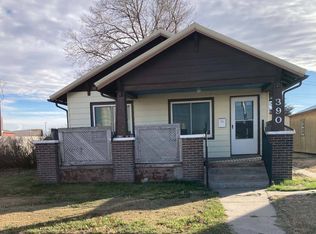Call or text Molly today to make your appointment to view this newly listed cottage style home. This home in 1996 went through several updates at that time and yet still offers the charm of the era of the home. This property has a rare opportunity. You can make the main home, yours and then rent out the rear guest/home. OR You can rent out both homes and create a greater rate of return. Both homes are currently rented. The main home is rented for $650 per month and the rear home is renting for $475 per month. All utilities are paid by the main home tenant. Both properties are currently rented on month to month leases. There is wonderful charm in the main home. The quaint front porch is inviting and makes a great welcome mat for family and friends. The center dining room is a great hub for activity, with location just steps from living room or the kitchen. There is a partial basement finished area. There is an oversized detached garage with partial concrete floor area. There is plenty of space in the rear yard which allows a generous distance from the main home to the guest/rear home. Please call or text Molly today for your appointment to view this property full of options and opportunity.
This property is off market, which means it's not currently listed for sale or rent on Zillow. This may be different from what's available on other websites or public sources.


