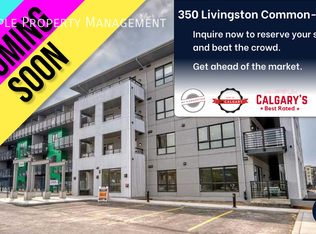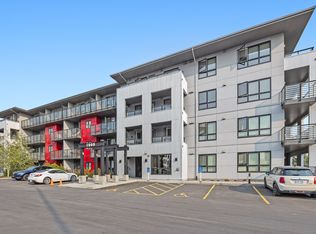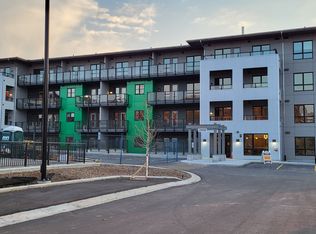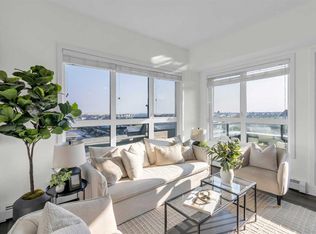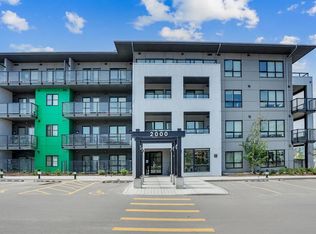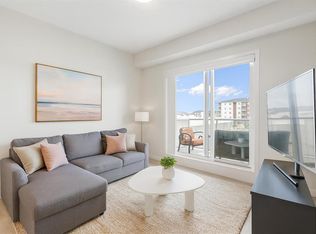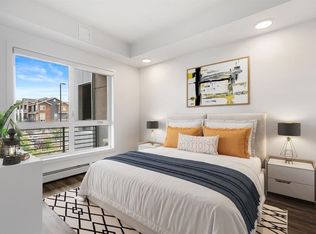350 E Livingston Cmn NE #2115, Calgary, AB T3P 1M5
What's special
- 6 days |
- 7 |
- 0 |
Zillow last checked: 8 hours ago
Listing updated: December 06, 2025 at 12:35pm
Kiaira Chita, Associate,
Exp Realty
Facts & features
Interior
Bedrooms & bathrooms
- Bedrooms: 2
- Bathrooms: 2
- Full bathrooms: 2
Other
- Level: Main
- Dimensions: 11`11" x 10`6"
Bedroom
- Level: Main
- Dimensions: 10`5" x 9`5"
Other
- Level: Main
- Dimensions: 8`3" x 5`8"
Other
- Level: Main
- Dimensions: 8`4" x 5`2"
Den
- Level: Main
- Dimensions: 6`1" x 4`7"
Foyer
- Level: Main
- Dimensions: 11`1" x 3`11"
Kitchen
- Level: Main
- Dimensions: 10`6" x 10`6"
Laundry
- Level: Main
- Dimensions: 5`7" x 3`7"
Living room
- Level: Main
- Dimensions: 14`9" x 10`9"
Walk in closet
- Level: Main
- Dimensions: 4`8" x 3`7"
Heating
- Baseboard
Cooling
- Central Air
Appliances
- Included: Dishwasher, Electric Range, Microwave Hood Fan, Refrigerator, Washer/Dryer
- Laundry: In Hall, In Unit, Main Level
Features
- No Smoking Home, Open Floorplan, Recessed Lighting, Soaking Tub, Storage
- Windows: Vinyl Windows, Window Coverings
- Has fireplace: No
- Common walls with other units/homes: 1 Common Wall,End Unit,No One Below
Interior area
- Total interior livable area: 852 sqft
Property
Parking
- Total spaces: 1
- Parking features: Parkade, Underground, Titled
Features
- Levels: Single Level Unit
- Stories: 4
- Entry location: Ground
- Patio & porch: Awning(s), Balcony(s), Enclosed
- Exterior features: Dog Run
Details
- Parcel number: 101701519
- Zoning: M-2
Construction
Type & style
- Home type: Apartment
- Property subtype: Apartment
- Attached to another structure: Yes
Materials
- Cement Fiber Board, Wood Frame
Condition
- New construction: Yes
- Year built: 2024
Community & HOA
Community
- Features: Park, Playground, Sidewalks, Street Lights, Tennis Court(s)
- Subdivision: Livingston
HOA
- Has HOA: Yes
- Amenities included: Dog Run, Elevator(s), Parking, Secured Parking, Visitor Parking
- Services included: Amenities of HOA/Condo, Common Area Maintenance, Gas, Heat, Insurance, Interior Maintenance, Maintenance Grounds, Professional Management, Reserve Fund Contributions, Sewer, Snow Removal, Trash, Water
- HOA fee: C$536 monthly
Location
- Region: Calgary
Financial & listing details
- Price per square foot: C$387/sqft
- Date on market: 12/4/2025
- Inclusions: N/A
(403) 554-6009
By pressing Contact Agent, you agree that the real estate professional identified above may call/text you about your search, which may involve use of automated means and pre-recorded/artificial voices. You don't need to consent as a condition of buying any property, goods, or services. Message/data rates may apply. You also agree to our Terms of Use. Zillow does not endorse any real estate professionals. We may share information about your recent and future site activity with your agent to help them understand what you're looking for in a home.
Price history
Price history
Price history is unavailable.
Public tax history
Public tax history
Tax history is unavailable.Climate risks
Neighborhood: Livingston
Nearby schools
GreatSchools rating
No schools nearby
We couldn't find any schools near this home.
- Loading
