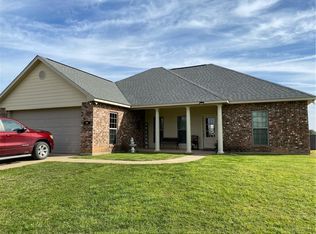Closed
Price Unknown
350 Fulton Rd, Natchitoches, LA 71457
4beds
2,352sqft
Single Family Residence
Built in 1980
0.54 Acres Lot
$313,700 Zestimate®
$--/sqft
$2,113 Estimated rent
Home value
$313,700
Estimated sales range
Not available
$2,113/mo
Zestimate® history
Loading...
Owner options
Explore your selling options
What's special
Cane River waterfront one owner family home! Kitchen has been upgraded with granite counters, 2-tier eat-in island, stainless-steel appliances, and tile flooring. Guest room off kitchen private from the other 3 bedrooms and 2 bathrooms. Sunken family room/den features tile flooring, fireplace, and steps out to covered patio with water views. All bedrooms are a great size, bathrooms have double sinks with tile flooring and no carpet throughout home. Additional features: 2- car attached carport, separate shed, dock/pier, over a half acre lot.
Zillow last checked: 8 hours ago
Listing updated: July 09, 2025 at 11:30am
Listed by:
Sarah Katherine Prudhomme Oubre,
CENTURY 21 BUELOW-MILLER REALTY
Bought with:
Sarah Katherine Prudhomme Oubre, 995715859
CENTURY 21 BUELOW-MILLER REALTY
Source: GCLRA,MLS#: 2502244Originating MLS: Greater Central Louisiana REALTORS Association
Facts & features
Interior
Bedrooms & bathrooms
- Bedrooms: 4
- Bathrooms: 2
- Full bathrooms: 2
Primary bedroom
- Description: Flooring: Engineered Hardwood
- Level: Lower
- Dimensions: 18x15.3
Bedroom
- Description: Flooring: Engineered Hardwood
- Level: Lower
- Dimensions: 13.5x13.3
Bedroom
- Description: Flooring: Engineered Hardwood
- Level: Lower
- Dimensions: 14x12
Bedroom
- Description: Flooring: Engineered Hardwood
- Level: Lower
- Dimensions: 13.5x13.58
Primary bathroom
- Description: Flooring: Tile
- Level: Lower
- Dimensions: 10.5x7.6
Bathroom
- Description: Flooring: Tile
- Level: Lower
- Dimensions: 13.5x5.8
Foyer
- Description: Flooring: Tile
- Level: Lower
- Dimensions: 17x6
Kitchen
- Description: Flooring: Tile
- Level: Lower
- Dimensions: 23x14
Living room
- Description: Flooring: Tile
- Level: Lower
- Dimensions: 24.8x18
Heating
- Central
Cooling
- Central Air
Appliances
- Included: Dishwasher, Disposal, Oven, Range, Refrigerator
- Laundry: Washer Hookup, Dryer Hookup
Features
- Attic, Ceiling Fan(s), Granite Counters, Pantry, Pull Down Attic Stairs, Stainless Steel Appliances
- Attic: Pull Down Stairs
- Has fireplace: Yes
- Fireplace features: Wood Burning
Interior area
- Total structure area: 2,552
- Total interior livable area: 2,352 sqft
Property
Parking
- Total spaces: 2
- Parking features: Attached, Carport, Two Spaces
- Has carport: Yes
Accessibility
- Accessibility features: Accessibility Features
Features
- Levels: One
- Stories: 1
- Patio & porch: Concrete, Covered, Porch
- Exterior features: Dock, Fence, Porch
- Pool features: None
- Waterfront features: Waterfront, Lake, River Access
Lot
- Size: 0.54 Acres
- Dimensions: 101 x 235
- Features: 1 to 5 Acres, Outside City Limits, Rectangular Lot
Details
- Additional structures: Shed(s)
- Parcel number: 0010264400
- Special conditions: None
Construction
Type & style
- Home type: SingleFamily
- Architectural style: Traditional
- Property subtype: Single Family Residence
Materials
- Brick, Vinyl Siding
- Foundation: Slab
- Roof: Shingle
Condition
- Very Good Condition
- Year built: 1980
Utilities & green energy
- Sewer: Septic Tank
- Water: Public
Green energy
- Energy efficient items: Insulation
Community & neighborhood
Location
- Region: Natchitoches
Other
Other facts
- Listing agreement: Exclusive Right To Sell
Price history
| Date | Event | Price |
|---|---|---|
| 7/9/2025 | Sold | -- |
Source: GCLRA #2502244 Report a problem | ||
| 5/23/2025 | Contingent | $315,000$134/sqft |
Source: GCLRA #2502244 Report a problem | ||
| 5/20/2025 | Listed for sale | $315,000$134/sqft |
Source: GCLRA #2502244 Report a problem | ||
Public tax history
| Year | Property taxes | Tax assessment |
|---|---|---|
| 2024 | $257 -1.1% | $10,240 |
| 2023 | $260 +0% | $10,240 |
| 2022 | $260 -9.7% | $10,240 |
Find assessor info on the county website
Neighborhood: Vienna Bend
Nearby schools
GreatSchools rating
- 4/10M.R. Weaver Elementary SchoolGrades: 3-4Distance: 3.3 mi
- 5/10Natchitoches Junior High SchoolGrades: 7-8Distance: 3.8 mi
- 7/10Natchitoches Central High SchoolGrades: 9-12Distance: 3.9 mi
