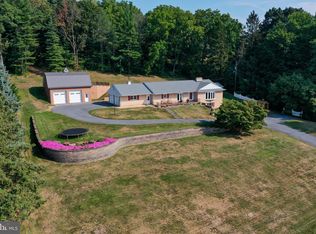Sold for $1,800,000
$1,800,000
350 Indian Run Rd, Stevens, PA 17578
4beds
4,653sqft
Farm
Built in 1987
11.9 Acres Lot
$1,825,600 Zestimate®
$387/sqft
$3,625 Estimated rent
Home value
$1,825,600
$1.73M - $1.94M
$3,625/mo
Zestimate® history
Loading...
Owner options
Explore your selling options
What's special
Public Auction Friday, September 5, 2025 @ 5:30 PM - Open House Saturdays, August 16 & August 23 from 1-3 PM - Successful bidder required a 10% non refundable deposit, settlement within 60 days - Buyer pays the 2% RE transfer tax - List price does not reflect the final sales price * Extraordinary 11.9 acre farmette in the Mt Airy/Clay Area - Over 3,773 SF Colonial style home features main floor with an open foyer & exposed staircase, kitchen w/oak cabinets & tile back splash, dining room, living room, tile fireplace w/woodstove insert, office/bedroom, powder room, laundry room, large bright sunroom - Upper level has a primary bedroom & bath with Jack & Jill closets, 3 additional bedrooms and full bath - Basement w/880 SF finished area with a kitchenette - Central air, propane hot air heat - 40x60 steel building with 20x54 addition has electric/water/heat - Two 14' overhead doors - Addition features a drive through with two 12x17 overhead doors - Lower level has 3 bays w/overhead doors or could use as horse stalls - A must see property, custom built by the owners - Ideally located with a private setting and great views - Situated back a 1/4 mile paved driveway - All on 11.9 acres w/approximately 6 acres currently in grass hay - Located between Ephrata & Middle Creek Wildlife Management - Sellers are downsizing and are extremely motivated to sell - Move in condition!
Zillow last checked: 8 hours ago
Listing updated: November 05, 2025 at 07:24am
Listed by:
Keith Snyder 717-376-4029,
Kingsway Realty - Ephrata
Bought with:
NON MEMBER, 0225194075
Non Subscribing Office
Source: Bright MLS,MLS#: PALA2073870
Facts & features
Interior
Bedrooms & bathrooms
- Bedrooms: 4
- Bathrooms: 3
- Full bathrooms: 2
- 1/2 bathrooms: 1
- Main level bathrooms: 1
Basement
- Area: 880
Heating
- Forced Air, Wood Stove, Propane, Wood
Cooling
- Central Air, Electric
Appliances
- Included: Oven/Range - Electric, Electric Water Heater
Features
- Dry Wall
- Flooring: Carpet, Tile/Brick, Vinyl, Wood
- Windows: Insulated Windows, Screens
- Basement: Interior Entry,Partial,Partially Finished,Windows
- Number of fireplaces: 1
Interior area
- Total structure area: 4,653
- Total interior livable area: 4,653 sqft
- Finished area above ground: 3,773
- Finished area below ground: 880
Property
Parking
- Total spaces: 12
- Parking features: Garage Faces Side, Garage Door Opener, Inside Entrance, Driveway, Off Street, Attached
- Attached garage spaces: 2
- Uncovered spaces: 10
Accessibility
- Accessibility features: None
Features
- Levels: Two
- Stories: 2
- Patio & porch: Porch, Roof
- Pool features: None
- Frontage type: Road Frontage
Lot
- Size: 11.90 Acres
- Features: Level, Not In Development, Secluded, Sloped, Rural
Details
- Additional structures: Above Grade, Below Grade, Shed(s)
- Parcel number: 0709667200000
- Zoning: AT
- Zoning description: Ag Transitional
- Special conditions: Auction
Construction
Type & style
- Home type: SingleFamily
- Architectural style: Colonial,Traditional
- Property subtype: Farm
Materials
- Dryvit, Frame, Masonry, Stick Built
- Foundation: Block
- Roof: Composition
Condition
- New construction: No
- Year built: 1987
Utilities & green energy
- Electric: 200+ Amp Service
- Sewer: On Site Septic
- Water: Well
Community & neighborhood
Location
- Region: Stevens
- Subdivision: Clay Township
- Municipality: CLAY TWP
Other
Other facts
- Listing agreement: Exclusive Right To Sell
- Listing terms: Cash,Conventional
- Ownership: Fee Simple
Price history
| Date | Event | Price |
|---|---|---|
| 11/5/2025 | Sold | $1,800,000$387/sqft |
Source: | ||
Public tax history
| Year | Property taxes | Tax assessment |
|---|---|---|
| 2025 | $10,795 +2.4% | $460,300 |
| 2024 | $10,541 +2.6% | $460,300 |
| 2023 | $10,270 +2.3% | $460,300 |
Find assessor info on the county website
Neighborhood: 17578
Nearby schools
GreatSchools rating
- 8/10Clay El SchoolGrades: K-4Distance: 1.4 mi
- 6/10Ephrata Middle SchoolGrades: 7-8Distance: 3.9 mi
- 8/10Ephrata Senior High SchoolGrades: 9-12Distance: 4.2 mi
Schools provided by the listing agent
- Middle: Ephrata
- High: Ephrata
- District: Ephrata Area
Source: Bright MLS. This data may not be complete. We recommend contacting the local school district to confirm school assignments for this home.
Get pre-qualified for a loan
At Zillow Home Loans, we can pre-qualify you in as little as 5 minutes with no impact to your credit score.An equal housing lender. NMLS #10287.
Sell with ease on Zillow
Get a Zillow Showcase℠ listing at no additional cost and you could sell for —faster.
$1,825,600
2% more+$36,512
With Zillow Showcase(estimated)$1,862,112
