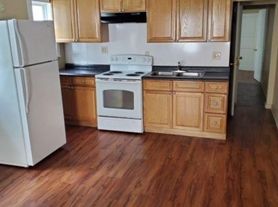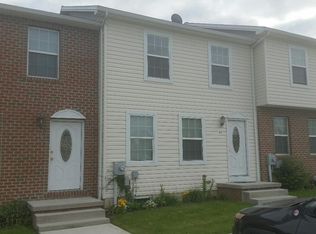Freshly painted and new flooring! The modern kitchen in this home will absolutely amaze you! The home features two or three bedrooms, depending on how you want to use it as well as a private little bit of back yard all just a block from the elementary school. Free application on Company website once submitted and reviewed I can schedule an in person showing with you. Landlord pays all utilities. Flat surcharge of $300/month added to rent. *Tenant may have to get a post office box for mail*
Owner pays for all utilities. There is a $300 flat charge applied monthly for the utility use. Tenant may have to get a post office box for mail.
Apartment for rent
$1,325/mo
350 Manor St, Hanover, PA 17331
3beds
1,500sqft
Price may not include required fees and charges.
Apartment
Available Mon Dec 15 2025
No pets
Central air
Shared laundry
Forced air, wall furnace
What's special
Modern kitchenTwo or three bedrooms
- 30 days |
- -- |
- -- |
Zillow last checked: 8 hours ago
Listing updated: December 01, 2025 at 07:23am
Travel times
Looking to buy when your lease ends?
Consider a first-time homebuyer savings account designed to grow your down payment with up to a 6% match & a competitive APY.
Facts & features
Interior
Bedrooms & bathrooms
- Bedrooms: 3
- Bathrooms: 1
- Full bathrooms: 1
Heating
- Forced Air, Wall Furnace
Cooling
- Central Air
Appliances
- Included: Dishwasher, Oven, Refrigerator
- Laundry: Shared
Interior area
- Total interior livable area: 1,500 sqft
Property
Parking
- Details: Contact manager
Features
- Exterior features: Heating system: Forced Air, Heating system: Wall, Utilities included in rent
Details
- Parcel number: 440000600840000000
Construction
Type & style
- Home type: Apartment
- Property subtype: Apartment
Building
Management
- Pets allowed: No
Community & HOA
Location
- Region: Hanover
Financial & listing details
- Lease term: 1 Year
Price history
| Date | Event | Price |
|---|---|---|
| 11/6/2025 | Listed for rent | $1,325$1/sqft |
Source: Zillow Rentals | ||
| 10/1/2025 | Sold | $266,000$177/sqft |
Source: | ||
| 8/30/2025 | Pending sale | $266,000$177/sqft |
Source: | ||
| 6/26/2025 | Listed for sale | $266,000+13.2%$177/sqft |
Source: | ||
| 5/3/2024 | Sold | $235,000$157/sqft |
Source: | ||

