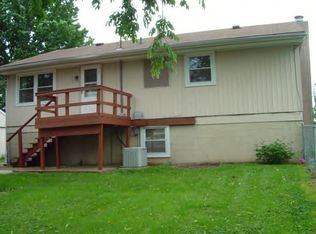Looking for West end and everything already updated? This is the perfect home just minutes away from several parks, walking/bike trails, and easy commute to all major highways! Bonus added features throughout including: ceramic floors, gorgeous hardwoods, new kitchen & bathroom, finished waterproofed basement, new tilt-in replacement windows, new roof and low maintenance exterior deck and fencing. Garage is exceptional and offers two parking spaces, workshop area and plenty of storage. Lower level family room is the perfect place for crafts, entertaining and even an option for additional 4th bedroom space. Walls have been opened, beams and banisters added & completely turn-key ready and waiting for new owners! Motivated Seller!
This property is off market, which means it's not currently listed for sale or rent on Zillow. This may be different from what's available on other websites or public sources.
