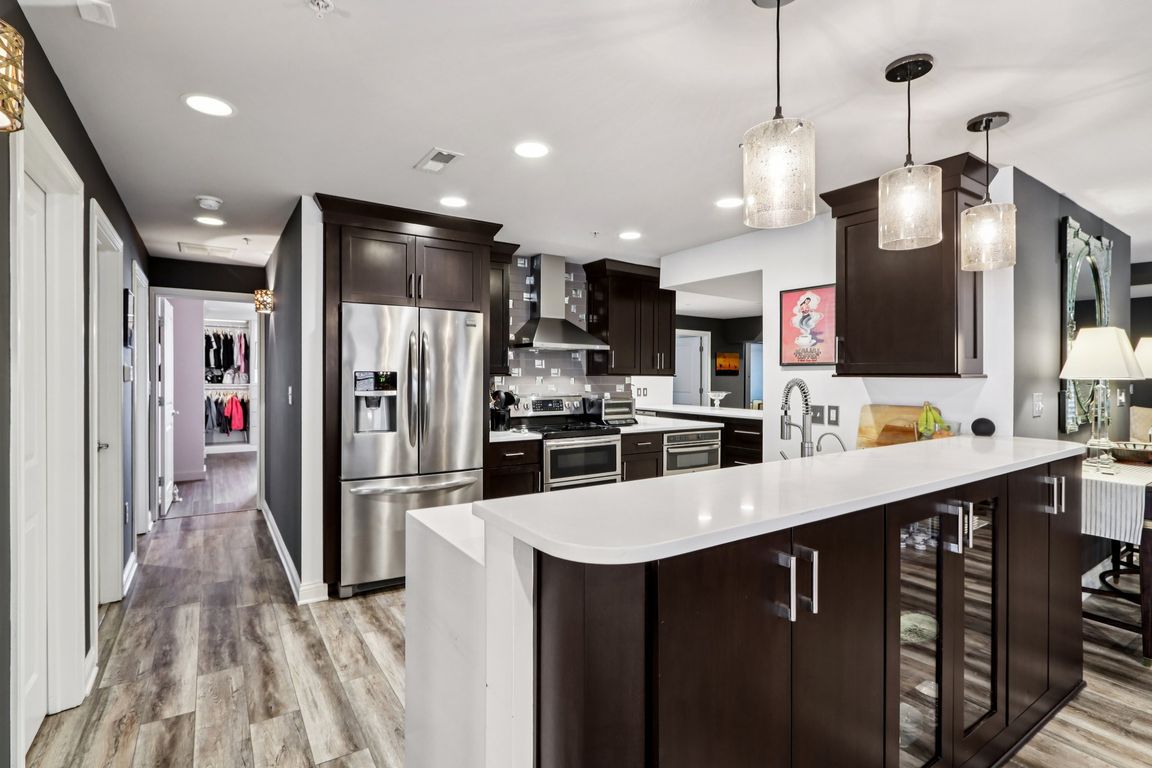
ActivePrice cut: $50K (8/20)
$749,000
3beds
3,367sqft
350 N Meridian St #606/607, Indianapolis, IN 46202
3beds
3,367sqft
Residential, condominium
Built in 1924
2 Garage spaces
$222 price/sqft
$1,713 monthly HOA fee
What's special
Modern linear fireplaceSpacious bedroomLight filled officeExceptional dressing roomCustom built-in humidorHigh end appliancesCustom dressing room
Units 606 and 607 in the Indianapolis Athletic Club were seamlessly combined to create an expansive and luxurious home inside one of Indianapolis' most historic buildings. The condo is fitted with every specialty one could wish for from the custom, built-in humidor in the sitting room, a modern, linear fireplace in ...
- 55 days
- on Zillow |
- 1,063 |
- 25 |
Source: MIBOR as distributed by MLS GRID,MLS#: 22047399
Travel times
Kitchen
Living Room
Family Room
Primary Bedroom
Primary Closet
Zillow last checked: 7 hours ago
Listing updated: August 20, 2025 at 04:03pm
Listing Provided by:
Matt McLaughlin 317-590-0529,
F.C. Tucker Company,
Tracy Nondorf,
F.C. Tucker Company
Source: MIBOR as distributed by MLS GRID,MLS#: 22047399
Facts & features
Interior
Bedrooms & bathrooms
- Bedrooms: 3
- Bathrooms: 4
- Full bathrooms: 3
- 1/2 bathrooms: 1
- Main level bathrooms: 4
- Main level bedrooms: 3
Primary bedroom
- Level: Main
- Area: 280 Square Feet
- Dimensions: 20x14
Bedroom 2
- Level: Main
- Area: 208 Square Feet
- Dimensions: 16x13
Bedroom 3
- Level: Main
- Area: 192 Square Feet
- Dimensions: 16x12
Dining room
- Level: Main
- Area: 195 Square Feet
- Dimensions: 15x13
Kitchen
- Level: Main
- Area: 252 Square Feet
- Dimensions: 21x12
Laundry
- Features: Tile-Ceramic
- Level: Main
- Area: 90 Square Feet
- Dimensions: 10x9
Living room
- Level: Main
- Area: 255 Square Feet
- Dimensions: 17x15
Office
- Level: Main
- Area: 132 Square Feet
- Dimensions: 12x11
Sitting room
- Level: Main
- Area: 255 Square Feet
- Dimensions: 17x15
Heating
- Forced Air
Cooling
- Central Air
Appliances
- Included: Dishwasher, Dryer, Disposal, Exhaust Fan, Microwave, Double Oven, Convection Oven, Electric Oven, Range Hood, Refrigerator, Washer, Water Heater, Water Softener Owned, Wine Cooler
- Laundry: In Unit, Connections All, Laundry Room, Main Level
Features
- Double Vanity, Breakfast Bar, High Speed Internet, Pantry, Supplemental Storage, Walk-In Closet(s)
- Windows: Wood Work Painted
- Has basement: No
- Number of fireplaces: 1
- Fireplace features: Electric, Living Room
- Common walls with other units/homes: 2+ Common Walls
Interior area
- Total structure area: 3,367
- Total interior livable area: 3,367 sqft
Video & virtual tour
Property
Parking
- Total spaces: 2
- Parking features: Assigned, Common, Detached, Other
- Garage spaces: 2
Features
- Levels: One
- Stories: 1
- Entry location: Building Common Entry
- Patio & porch: Rooftop
Details
- Parcel number: 491101240207052101
- Horse amenities: None
Construction
Type & style
- Home type: Condo
- Architectural style: Traditional
- Property subtype: Residential, Condominium
- Attached to another structure: Yes
Materials
- Brick
- Foundation: Other
Condition
- New construction: No
- Year built: 1924
Utilities & green energy
- Water: Public
Community & HOA
Community
- Features: Fitness Center, Racquetball
- Subdivision: Athletic Club Iac Lofts
HOA
- Has HOA: Yes
- Amenities included: Basketball Court, Elevator(s), Fitness Center, Management, Parking
- Services included: Association Home Owners
- HOA fee: $1,713 monthly
- HOA phone: 317-259-0383
Location
- Region: Indianapolis
Financial & listing details
- Price per square foot: $222/sqft
- Annual tax amount: $13,118
- Date on market: 6/30/2025