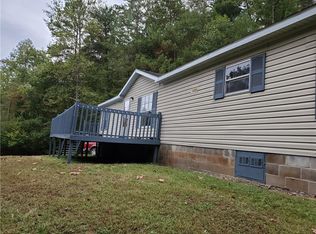Closed
$359,900
350 Pea Ridge Rd, Ball Ground, GA 30107
3beds
1,568sqft
Single Family Residence, Residential, Mobile Home
Built in 2025
1.54 Acres Lot
$519,900 Zestimate®
$230/sqft
$-- Estimated rent
Home value
$519,900
$478,000 - $567,000
Not available
Zestimate® history
Loading...
Owner options
Explore your selling options
What's special
Back on the market through no fault of the seller. This home is USDA Loan Qualified -No money down. Charming Modern Home on 1.54 Acres with No HOA – Built for Comfort and Durability Welcome to 350 Pea Ridge Road – a beautifully updated 3-bedroom, 2-bath home nestled on a spacious 1.54-acre lot in the scenic foothills of Ball Ground, GA. Thoughtfully designed for both comfort and resilience, this 1,568 sq. ft. home is permanently affixed to an 8-inch concrete slab foundation and features hurricane-resistant construction for lasting peace of mind. Step inside to discover a bright and open floor plan filled with tasteful upgrades. The kitchen boasts stainless steel appliances, a stylish farmhouse sink, and modern cabinetry—perfect for everyday living and entertaining. Crown molding, ceiling fans, and premium finishes throughout add a touch of sophistication, while the expansive front and back decks offer ideal spaces to relax and enjoy the surrounding natural beauty. With no HOA restrictions, you’ll have the freedom to truly make this property your own. It’s located just minutes from Foothills Shopping Center, I-575/515, local dining, and outdoor recreation—combining rural tranquility with everyday convenience. Classified as real property and built on a permanent foundation, this home provides the value and stability of a traditional site-built home, making it a smart investment for today and tomorrow. Don’t miss this opportunity to own a turnkey home in a desirable location—schedule your private tour today!
Zillow last checked: 8 hours ago
Listing updated: January 15, 2026 at 08:14am
Listing Provided by:
Scott Abramson,
Atlanta Communities 904-333-4564
Bought with:
Katie R. Schaufler, 405586
Dorsey Alston Realtors
Allan S Minter, 250160
Dorsey Alston Realtors
Source: FMLS GA,MLS#: 7634434
Facts & features
Interior
Bedrooms & bathrooms
- Bedrooms: 3
- Bathrooms: 2
- Full bathrooms: 2
- Main level bathrooms: 2
- Main level bedrooms: 3
Primary bedroom
- Features: Master on Main, Oversized Master
- Level: Master on Main, Oversized Master
Bedroom
- Features: Master on Main, Oversized Master
Primary bathroom
- Features: Double Vanity, Soaking Tub, Separate Tub/Shower
Dining room
- Features: None
Kitchen
- Features: Cabinets White, Country Kitchen, Pantry, Solid Surface Counters, View to Family Room
Heating
- Central, ENERGY STAR Qualified Equipment
Cooling
- Ceiling Fan(s), Central Air, ENERGY STAR Qualified Equipment, Electric
Appliances
- Included: Dishwasher, Disposal, Electric Oven, Electric Range, Electric Water Heater
- Laundry: Laundry Room, Main Level, Mud Room
Features
- Coffered Ceiling(s), Crown Molding, High Ceilings 9 ft Main, Double Vanity, Recessed Lighting, Walk-In Closet(s)
- Flooring: Carpet, Other
- Basement: Crawl Space
- Has fireplace: No
- Fireplace features: None
- Common walls with other units/homes: No Common Walls
Interior area
- Total structure area: 1,568
- Total interior livable area: 1,568 sqft
Property
Parking
- Parking features: None
Accessibility
- Accessibility features: None
Features
- Levels: One
- Stories: 1
- Patio & porch: Covered, Deck, Patio, Rear Porch
- Exterior features: Lighting, Rain Gutters, Balcony, Permeable Paving
- Pool features: None
- Spa features: None
- Fencing: Back Yard,Wood
- Has view: Yes
- View description: Mountain(s), Trees/Woods
- Waterfront features: None
- Body of water: None
Lot
- Size: 1.54 Acres
- Features: Back Yard, Cleared, Landscaped, Front Yard
Details
- Additional structures: None
- Parcel number: 050 052 003
- Other equipment: None
- Horse amenities: None
Construction
Type & style
- Home type: MobileManufactured
- Architectural style: Country,Farmhouse,Mobile
- Property subtype: Single Family Residence, Residential, Mobile Home
Materials
- Aluminum Siding, Vinyl Siding
- Foundation: Slab
- Roof: Composition
Condition
- New Construction
- New construction: Yes
- Year built: 2025
Utilities & green energy
- Electric: 110 Volts, 220 Volts
- Sewer: Septic Tank
- Water: Public
- Utilities for property: Cable Available, Electricity Available, Phone Available, Water Available
Green energy
- Energy efficient items: Appliances, HVAC
- Energy generation: None
Community & neighborhood
Security
- Security features: Smoke Detector(s)
Community
- Community features: None
Location
- Region: Ball Ground
- Subdivision: Marble Hill
Other
Other facts
- Body type: Double Wide
- Road surface type: Asphalt
Price history
| Date | Event | Price |
|---|---|---|
| 11/21/2025 | Sold | $359,900-0.8%$230/sqft |
Source: | ||
| 10/30/2025 | Pending sale | $362,900$231/sqft |
Source: | ||
| 9/29/2025 | Price change | $362,900-1.2%$231/sqft |
Source: | ||
| 9/19/2025 | Price change | $367,400-0.7%$234/sqft |
Source: | ||
| 8/26/2025 | Price change | $369,900-1.3%$236/sqft |
Source: | ||
Public tax history
Tax history is unavailable.
Neighborhood: 30107
Nearby schools
GreatSchools rating
- 6/10Tate Elementary SchoolGrades: PK-4Distance: 3.4 mi
- 3/10Pickens County Middle SchoolGrades: 7-8Distance: 6 mi
- 6/10Pickens County High SchoolGrades: 9-12Distance: 4.9 mi
Schools provided by the listing agent
- Elementary: Tate
- Middle: Pickens County
- High: Pickens
Source: FMLS GA. This data may not be complete. We recommend contacting the local school district to confirm school assignments for this home.
Get a cash offer in 3 minutes
Find out how much your home could sell for in as little as 3 minutes with a no-obligation cash offer.
Estimated market value$519,900
Get a cash offer in 3 minutes
Find out how much your home could sell for in as little as 3 minutes with a no-obligation cash offer.
Estimated market value
$519,900
