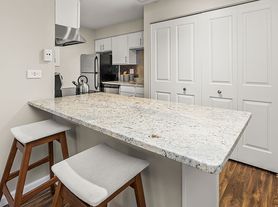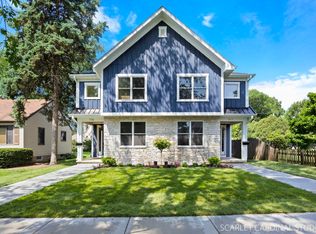Beautifully updated 3-bedroom, 1.5-bath home in an exceptional, highly walkable Naperville location. You can easily walk to downtown Naperville, the Naperville Metra train station, and all three District 203 schools - Naper Elementary, Washington Jr. High, and Naperville North High School. Quick access to I-88 makes commuting fast and convenient. The home sits directly next to a green park with a jogging path. Inside, the bright, open-concept main level features vaulted ceilings, hardwood floors, and a fully renovated kitchen with high-end smart appliances, modern finishes, pantry storage, and an open dining area. A sliding door off the family room leads to a spacious deck ideal for entertaining or simply enjoying the outdoor space. Upstairs offers three bedrooms with generous closets and a full bath. New driveway and sidewalk in 2024, new windows in 2021, Nest thermostat, freshly painted and new landscaping done just this year. The attached 2.5-car garage provides exceptional convenience and storage. With standout walkability, beautiful setting, modern updates, and a location close to everything Naperville has to offer, this home is an outstanding and rare opportunity.
House for rent
$3,600/mo
350 Pearson Cir, Naperville, IL 60563
3beds
1,640sqft
Price may not include required fees and charges.
Singlefamily
Available now
Central air
Gas dryer hookup laundry
Attached garage parking
Natural gas, forced air
What's special
Modern finishesNew landscapingFully renovated kitchenHigh-end smart appliancesNest thermostatBright open-concept main levelOpen dining area
- 2 days |
- -- |
- -- |
Travel times
Looking to buy when your lease ends?
Consider a first-time homebuyer savings account designed to grow your down payment with up to a 6% match & a competitive APY.
Facts & features
Interior
Bedrooms & bathrooms
- Bedrooms: 3
- Bathrooms: 2
- Full bathrooms: 1
- 1/2 bathrooms: 1
Heating
- Natural Gas, Forced Air
Cooling
- Central Air
Appliances
- Included: Dishwasher, Disposal, Dryer, Microwave, Range, Refrigerator, Washer
- Laundry: Gas Dryer Hookup, In Unit, Main Level, Shared
Features
- Vaulted Ceiling(s)
- Flooring: Hardwood
Interior area
- Total interior livable area: 1,640 sqft
Property
Parking
- Parking features: Attached, Garage
- Has attached garage: Yes
- Details: Contact manager
Features
- Stories: 2
- Exterior features: Asphalt, Attached, Carbon Monoxide Detector(s), Corner Lot, Deck, Garage, Garage Door Opener, Garage Owned, Gas Dryer Hookup, Heating system: Forced Air, Heating: Gas, In Unit, Laundry, Lighting, Lot Features: Corner Lot, Main Level, No Disability Access, No additional rooms, Park, Porch, Roof Type: Asphalt, Sidewalks, Stainless Steel Appliance(s), Vaulted Ceiling(s)
Details
- Parcel number: 0713230004
Construction
Type & style
- Home type: SingleFamily
- Property subtype: SingleFamily
Materials
- Roof: Asphalt
Condition
- Year built: 1985
Community & HOA
Location
- Region: Naperville
Financial & listing details
- Lease term: 12 Months
Price history
| Date | Event | Price |
|---|---|---|
| 11/17/2025 | Listed for rent | $3,600$2/sqft |
Source: MRED as distributed by MLS GRID #12519226 | ||
| 11/7/2025 | Sold | $510,000$311/sqft |
Source: | ||
| 10/9/2025 | Contingent | $510,000$311/sqft |
Source: | ||
| 10/2/2025 | Listed for sale | $510,000+137.2%$311/sqft |
Source: | ||
| 9/24/2003 | Sold | $215,000$131/sqft |
Source: Public Record | ||

