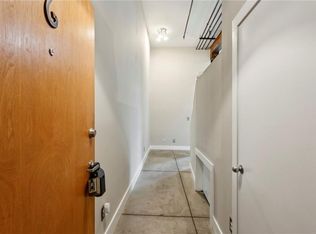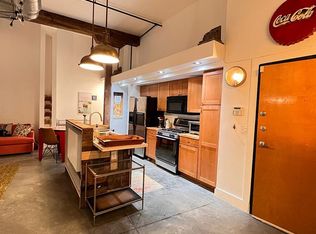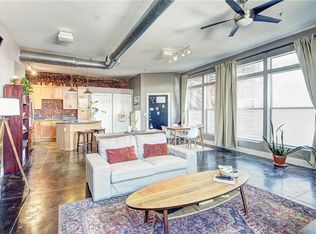Closed
$285,000
350 Peters St SW UNIT 11, Atlanta, GA 30313
1beds
1,242sqft
Condominium, Residential
Built in 1940
-- sqft lot
$269,300 Zestimate®
$229/sqft
$1,735 Estimated rent
Home value
$269,300
$245,000 - $294,000
$1,735/mo
Zestimate® history
Loading...
Owner options
Explore your selling options
What's special
Exceptional Two-Story Loft in the Heart of Castleberry Hill/Atlanta’s Art District w/ Original hardwoods, Exposed Brick Walls, Cathedral Ceilings, Loft Area, Master Closet w/ Built Ins. Over 1200 square feet. Additional Loft Space could be 2nd Bedroom. A Large Storage Closet and Laundry Room are located in the unit! Gated w/ Plenty of Parking. Minutes to Mercedes Benz Stadium/Centennial & Artisan Yards/Hard Rock Hotel/Beltline/Centennial Olympic Park/Georgia World Congress Center/College Hall of Fame/Georgia Aquarium and all that Downtown has to offer! This unit has access to the remarkable rooftop deck w/ incredible views of Downtown just minutes from nearby restaurants.
Zillow last checked: 8 hours ago
Listing updated: March 17, 2023 at 10:54pm
Listing Provided by:
JOANNE LUNT,
Keller Williams Realty Atl North
Bought with:
Kristen Johnson, 385658
Bolst, Inc.
Source: FMLS GA,MLS#: 7117475
Facts & features
Interior
Bedrooms & bathrooms
- Bedrooms: 1
- Bathrooms: 2
- Full bathrooms: 2
- Main level bathrooms: 1
Primary bedroom
- Features: Oversized Master
- Level: Oversized Master
Bedroom
- Features: Oversized Master
Primary bathroom
- Features: Double Vanity, Separate Tub/Shower
Dining room
- Features: Open Concept
Kitchen
- Features: Cabinets Stain, Eat-in Kitchen, Kitchen Island, Pantry, Solid Surface Counters, View to Family Room
Heating
- Forced Air
Cooling
- Ceiling Fan(s), Central Air
Appliances
- Included: Dishwasher, Disposal
- Laundry: In Hall, Laundry Room, Upper Level
Features
- Beamed Ceilings, Cathedral Ceiling(s), Double Vanity, Entrance Foyer, High Speed Internet, Walk-In Closet(s)
- Flooring: Hardwood
- Windows: None
- Basement: None
- Number of fireplaces: 1
- Fireplace features: Factory Built, Living Room
- Common walls with other units/homes: 2+ Common Walls,No One Above
Interior area
- Total structure area: 1,242
- Total interior livable area: 1,242 sqft
Property
Parking
- Total spaces: 2
- Parking features: Unassigned
Accessibility
- Accessibility features: None
Features
- Levels: One and One Half
- Stories: 1
- Patio & porch: Rooftop
- Pool features: None
- Spa features: None
- Fencing: None
- Has view: Yes
- View description: City
- Waterfront features: None
- Body of water: None
Lot
- Size: 1,197 sqft
- Features: Other
Details
- Additional structures: None
- Parcel number: 14 008500150119
- Other equipment: None
- Horse amenities: None
Construction
Type & style
- Home type: Condo
- Architectural style: Loft
- Property subtype: Condominium, Residential
- Attached to another structure: Yes
Materials
- Brick 4 Sides
- Foundation: Concrete Perimeter
- Roof: Composition
Condition
- Resale
- New construction: No
- Year built: 1940
Utilities & green energy
- Electric: 110 Volts
- Sewer: Public Sewer
- Water: Public
- Utilities for property: Cable Available, Electricity Available, Underground Utilities
Green energy
- Energy efficient items: None
- Energy generation: None
Community & neighborhood
Security
- Security features: Fire Sprinkler System, Secured Garage/Parking, Security Gate
Community
- Community features: Gated
Location
- Region: Atlanta
- Subdivision: Castleberry Hill
HOA & financial
HOA
- Has HOA: Yes
- HOA fee: $353 monthly
- Services included: Reserve Fund, Sewer, Trash, Water
Other
Other facts
- Ownership: Condominium
- Road surface type: Concrete
Price history
| Date | Event | Price |
|---|---|---|
| 3/10/2023 | Sold | $285,000-5%$229/sqft |
Source: | ||
| 2/10/2023 | Pending sale | $300,000$242/sqft |
Source: | ||
| 1/10/2023 | Listed for sale | $300,000$242/sqft |
Source: | ||
| 1/6/2023 | Contingent | $300,000$242/sqft |
Source: | ||
| 1/6/2023 | Pending sale | $300,000$242/sqft |
Source: | ||
Public tax history
Tax history is unavailable.
Neighborhood: Castleberry Hill
Nearby schools
GreatSchools rating
- 2/10M. A. Jones Elementary SchoolGrades: PK-5Distance: 1.1 mi
- 5/10Herman J. Russell West End AcademyGrades: 6-8Distance: 1.3 mi
- 2/10Booker T. Washington High SchoolGrades: 9-12Distance: 1.2 mi
Schools provided by the listing agent
- Elementary: Centennial Place
- Middle: David T Howard
- High: Booker T. Washington
Source: FMLS GA. This data may not be complete. We recommend contacting the local school district to confirm school assignments for this home.
Get a cash offer in 3 minutes
Find out how much your home could sell for in as little as 3 minutes with a no-obligation cash offer.
Estimated market value
$269,300
Get a cash offer in 3 minutes
Find out how much your home could sell for in as little as 3 minutes with a no-obligation cash offer.
Estimated market value
$269,300


