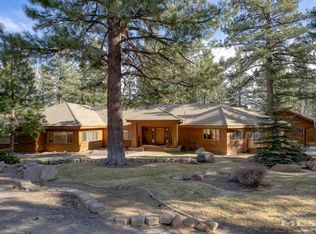Closed
$1,800,000
350 Piney Creek Rd, Reno, NV 89511
4beds
3,872sqft
Single Family Residence
Built in 2021
0.48 Acres Lot
$1,813,100 Zestimate®
$465/sqft
$7,058 Estimated rent
Home value
$1,813,100
$1.65M - $1.99M
$7,058/mo
Zestimate® history
Loading...
Owner options
Explore your selling options
What's special
Nestled on a corner lot of nearly half an acre in the serene Galena Forest, this beautiful home combines natural beauty with modern comfort. Surrounded by towering pine trees in a well-established neighborhood, it offers a tranquil escape from the hustle and bustle. The kitchen, the heart of the home, boasts soft-close cabinets, a spacious island for gatherings, and a professional 46 inch 8-burner gas range, and double oven, making it perfect for entertaining family and friends., Home features an office on the main level that allows you to soak in the views of the pine trees while you work. The versatile floor plan accommodates your lifestyle, whether you desire a large dining room or a cozy space, a spacious living area, or multiple smaller areas. Enjoy a workout room adjacent to the main floor primary bedroom or a nursery—it's all up to you. For children or guests, the upper level offers a large game/media room with large windows, an ensuite guest bedroom and two additional bedrooms with a shared bathroom, providing privacy and comfort for everyone.
Zillow last checked: 8 hours ago
Listing updated: May 14, 2025 at 12:13am
Listed by:
Aaron Coombs S.187404 775-224-2409,
LPT Realty, LLC
Bought with:
Kristin Zuckerman, BS.146605
Engel & Volkers Reno
Source: NNRMLS,MLS#: 240013514
Facts & features
Interior
Bedrooms & bathrooms
- Bedrooms: 4
- Bathrooms: 5
- Full bathrooms: 3
- 1/2 bathrooms: 2
Heating
- ENERGY STAR Qualified Equipment, Fireplace(s), Propane
Cooling
- Central Air, ENERGY STAR Qualified Equipment, Refrigerated
Appliances
- Included: Dishwasher, Disposal, Double Oven, Microwave, Refrigerator
- Laundry: Cabinets, Laundry Area, Sink
Features
- Breakfast Bar, Ceiling Fan(s), High Ceilings, Kitchen Island, Pantry, Master Downstairs, Smart Thermostat, Walk-In Closet(s)
- Flooring: Carpet, Ceramic Tile, Travertine, Wood
- Windows: Double Pane Windows, ENERGY STAR Qualified Windows, Vinyl Frames
- Has fireplace: Yes
- Fireplace features: Gas
Interior area
- Total structure area: 3,872
- Total interior livable area: 3,872 sqft
Property
Parking
- Total spaces: 3
- Parking features: Attached, Garage Door Opener
- Attached garage spaces: 3
Features
- Stories: 2
- Exterior features: None
- Fencing: None
- Has view: Yes
- View description: Mountain(s), Trees/Woods
Lot
- Size: 0.48 Acres
- Features: Corner Lot, Gentle Sloping, Landscaped, Level, Sprinklers In Front, Wooded
Details
- Parcel number: 04710029
- Zoning: LDS
Construction
Type & style
- Home type: SingleFamily
- Property subtype: Single Family Residence
Materials
- Fiber Cement, Stone
- Foundation: Crawl Space
- Roof: Composition,Pitched,Shingle
Condition
- Year built: 2021
Utilities & green energy
- Sewer: Septic Tank
- Water: Public
- Utilities for property: Cable Available, Internet Available, Water Available, Cellular Coverage, Propane, Water Meter Installed
Community & neighborhood
Security
- Security features: Smoke Detector(s)
Location
- Region: Reno
- Subdivision: Galena Forest Estates 2C
Other
Other facts
- Listing terms: 1031 Exchange,Cash,Conventional,FHA,VA Loan
Price history
| Date | Event | Price |
|---|---|---|
| 3/10/2025 | Sold | $1,800,000-7.2%$465/sqft |
Source: | ||
| 1/30/2025 | Pending sale | $1,940,000$501/sqft |
Source: | ||
| 10/21/2024 | Listed for sale | $1,940,000+10.9%$501/sqft |
Source: | ||
| 2/3/2023 | Listing removed | -- |
Source: | ||
| 1/29/2023 | Listed for sale | $1,750,000$452/sqft |
Source: | ||
Public tax history
| Year | Property taxes | Tax assessment |
|---|---|---|
| 2025 | $12,121 +8% | $439,277 +0.5% |
| 2024 | $11,225 +8% | $437,234 +7.3% |
| 2023 | $10,391 +784.2% | $407,580 +529.5% |
Find assessor info on the county website
Neighborhood: Galena
Nearby schools
GreatSchools rating
- 8/10Ted Hunsburger Elementary SchoolGrades: K-5Distance: 3.9 mi
- 7/10Marce Herz Middle SchoolGrades: 6-8Distance: 4.2 mi
- 7/10Galena High SchoolGrades: 9-12Distance: 3.9 mi
Schools provided by the listing agent
- Elementary: Hunsberger
- Middle: Pine
- High: Galena
Source: NNRMLS. This data may not be complete. We recommend contacting the local school district to confirm school assignments for this home.
Get a cash offer in 3 minutes
Find out how much your home could sell for in as little as 3 minutes with a no-obligation cash offer.
Estimated market value$1,813,100
Get a cash offer in 3 minutes
Find out how much your home could sell for in as little as 3 minutes with a no-obligation cash offer.
Estimated market value
$1,813,100
